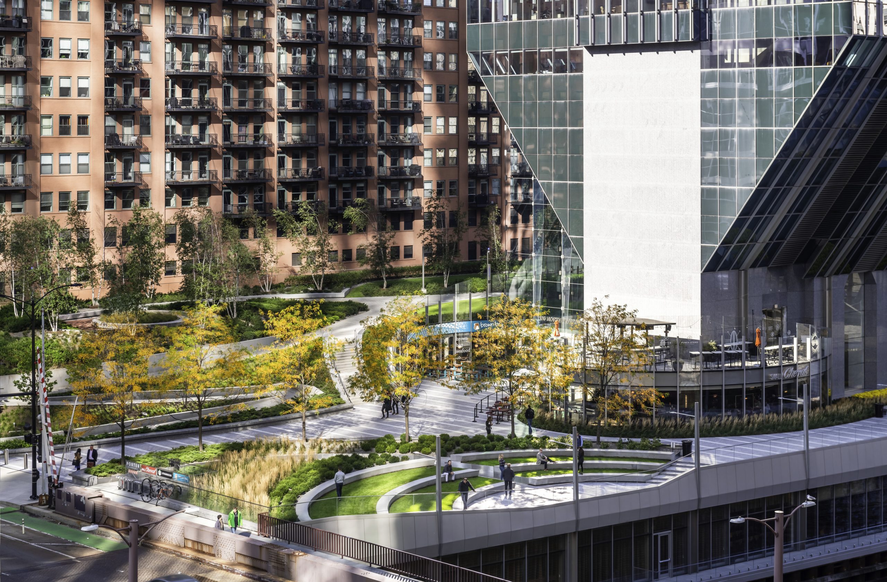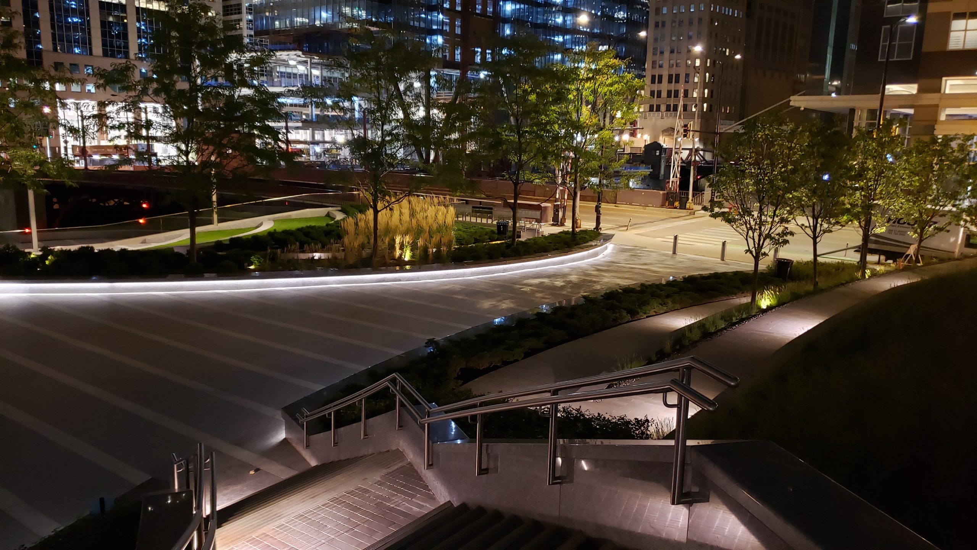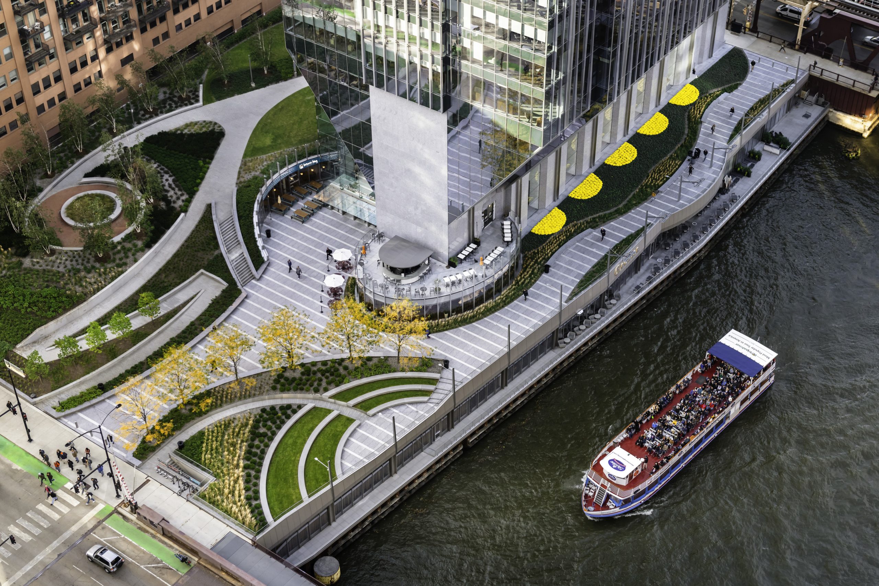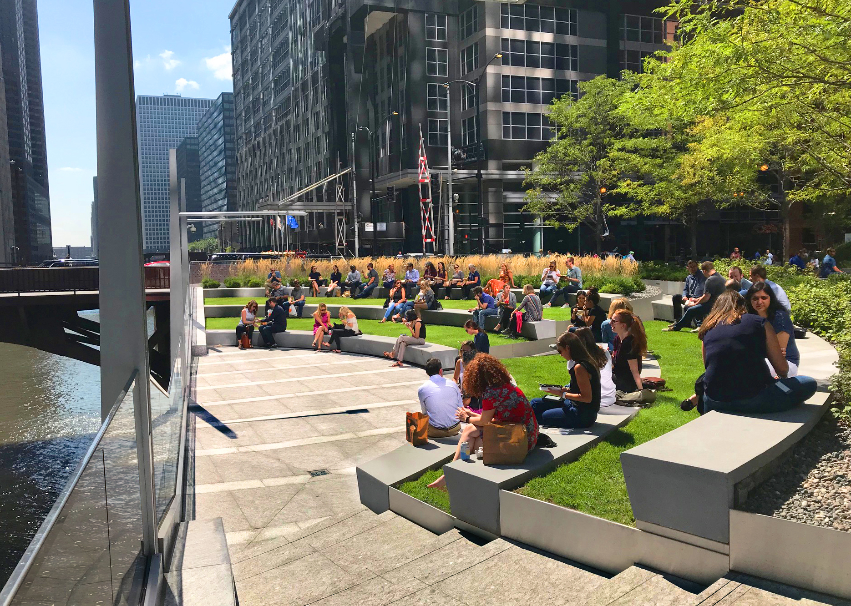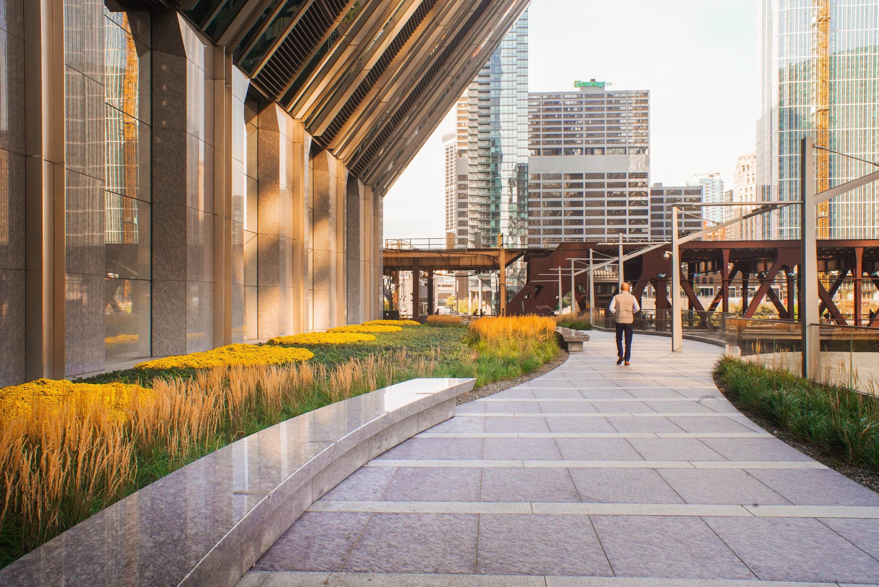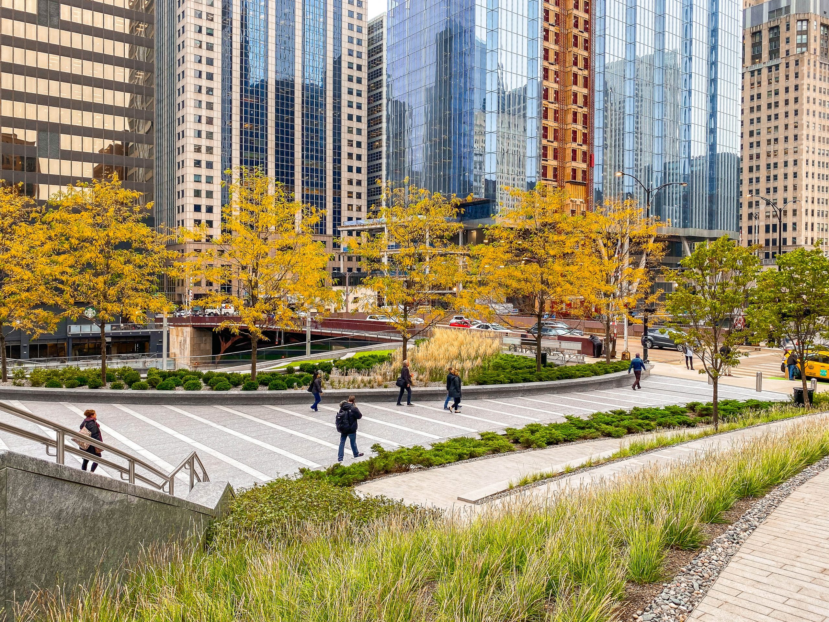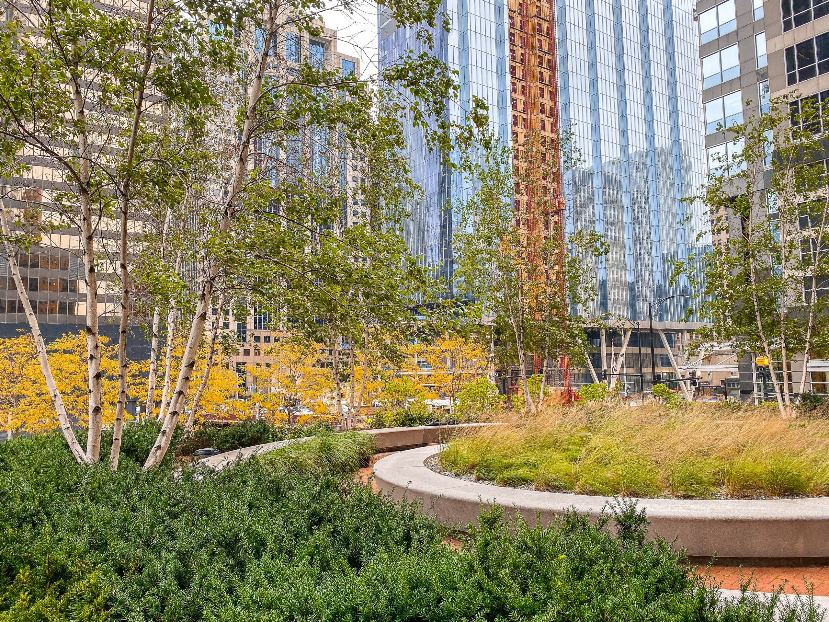Award
2019 Honor Award
Site
Chicago, IL
Category
Design
Landscape Architects
Confluence, fka Wolff Landscape Architecture
Project Details
150 N. Riverside Plaza is a 53-story high-rise office building along the South Branch of the Chicago River between Lake and Randolph streets. The site and landscape plan has three principal components: the plaza connecting Randolph Street to the main building entry; a riverwalk promenade; and a park. The plaza is wide at the street to invite visitors into the site; it then narrows between the riverwalk and the park and expands again to provide direct access to the building’s main entry. The 300 linear foot riverwalk has a continuous walkway; overlooks that bring pedestrians to the water’s edge; benches facing the river; a landscape buffer between the building and the riverwalk; and a terraced seating area facing the river. The park is a green and passive space intended to be a respite from the busy, dense urban surroundings. Access from the plaza up to the park is by direct steps and a switchback sloped sidewalk, eliminating the need for a handicap ramp.

