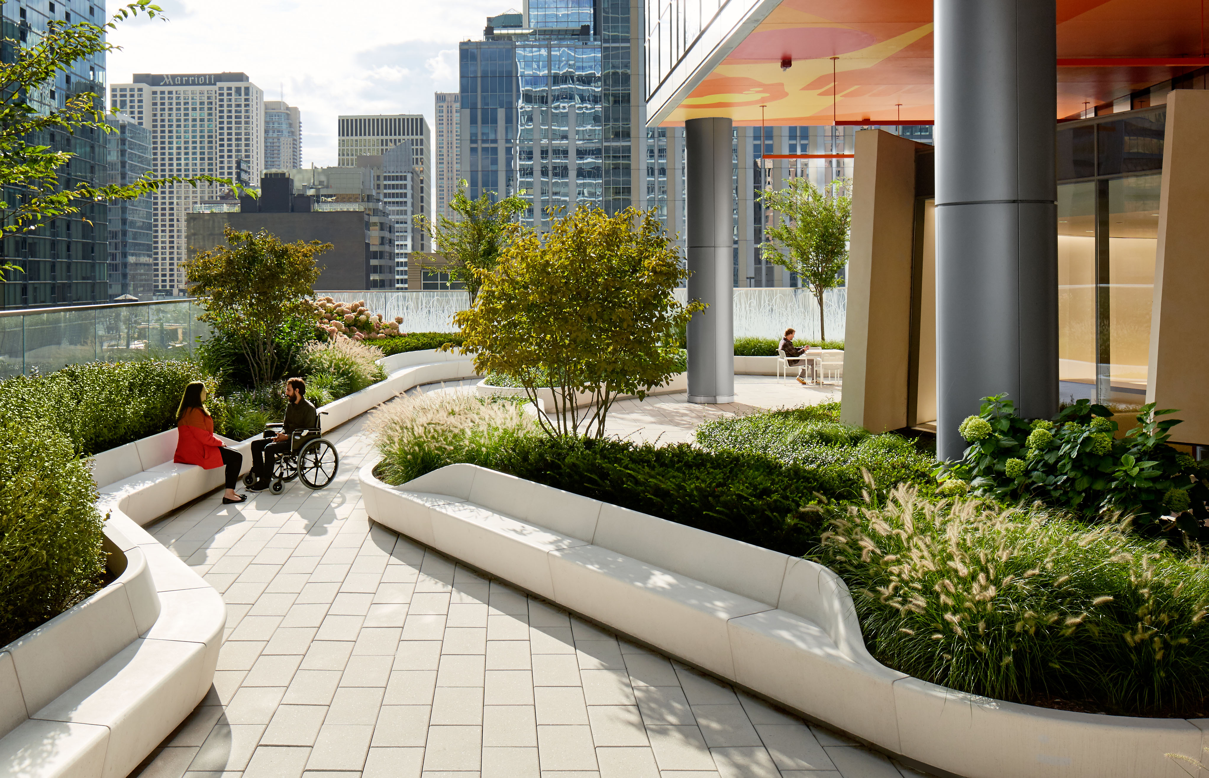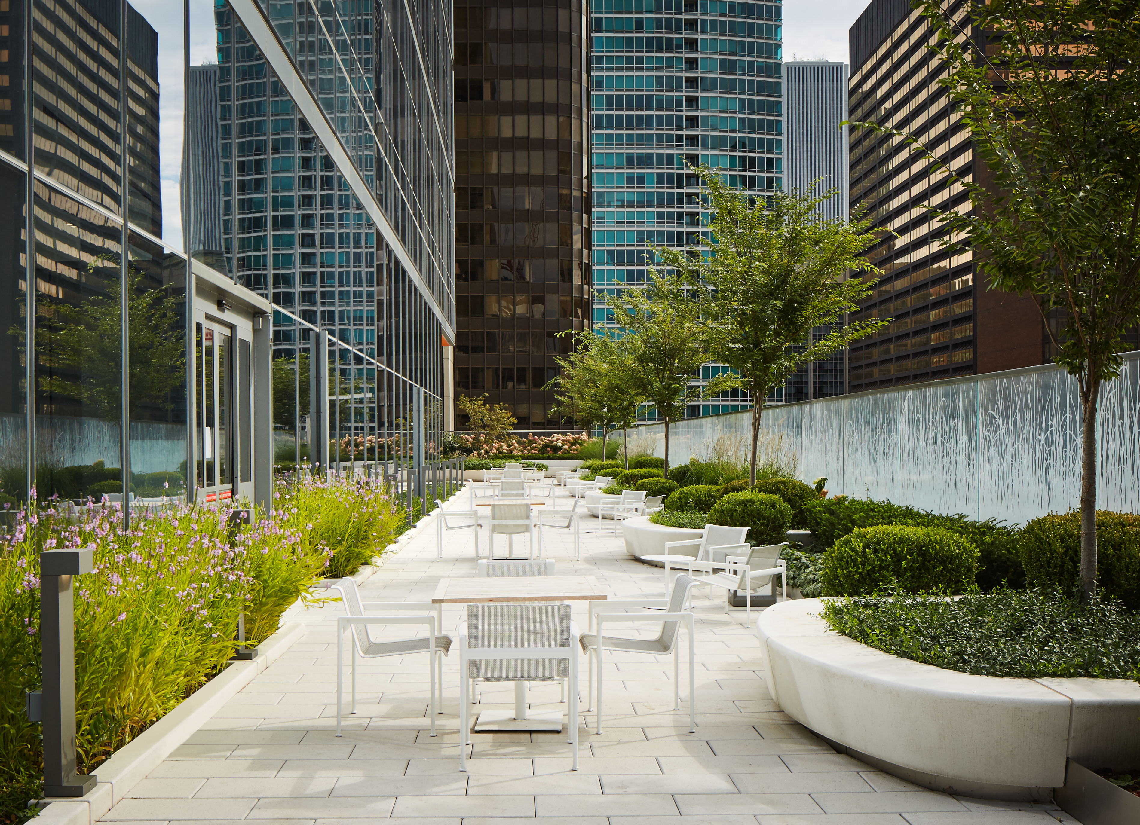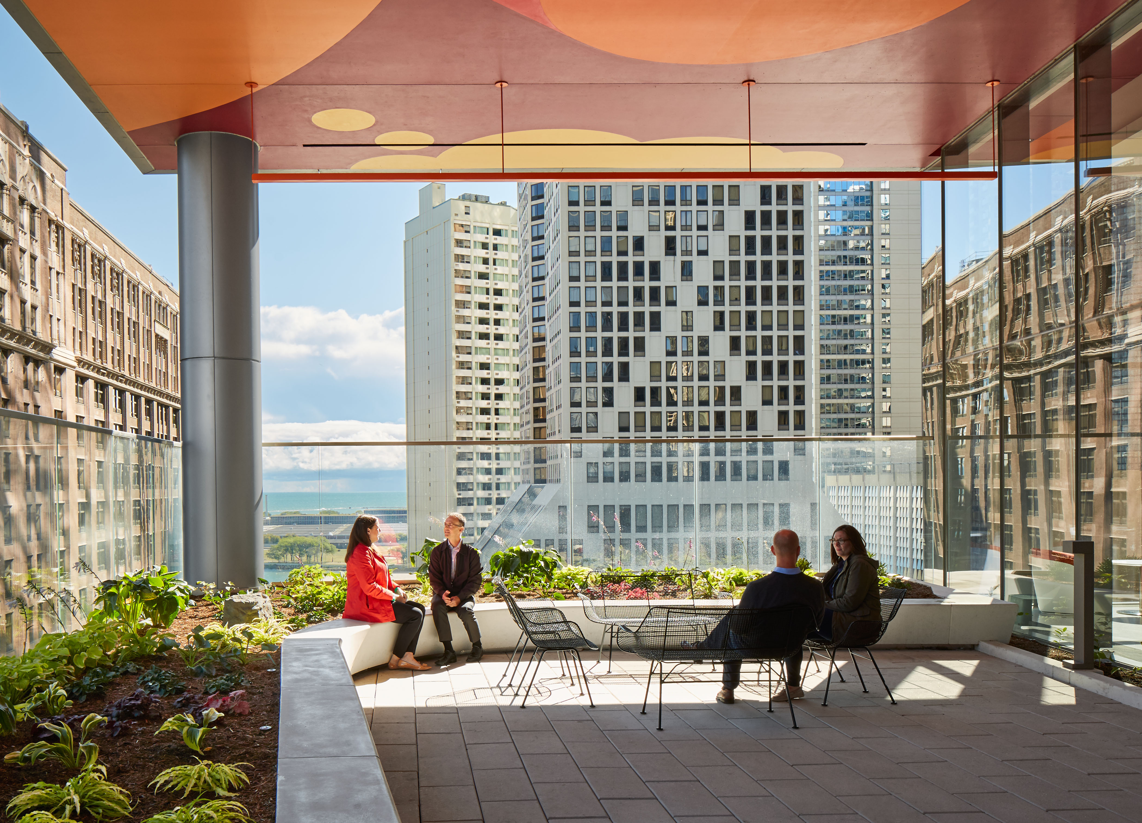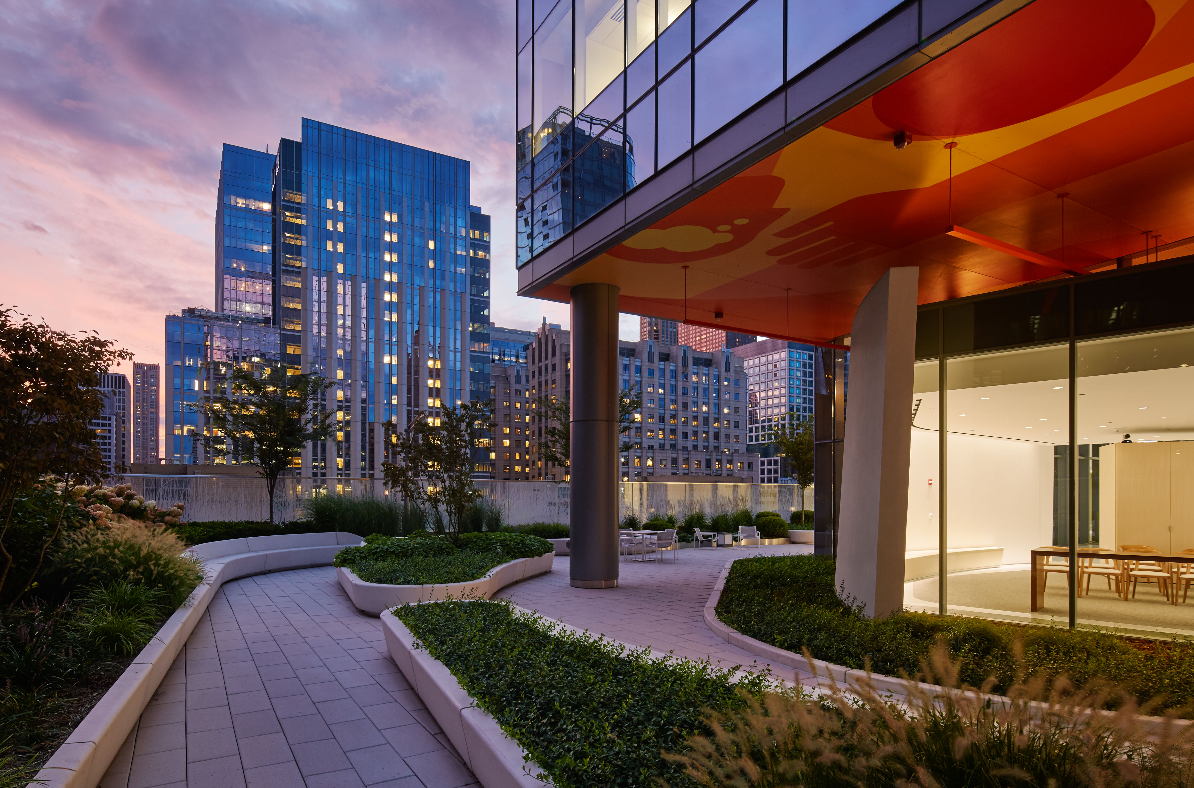Award
2018 Merit Award
Site
Chicago, IL
Client
Shirley Ryan AbilityLab
Category
Design
Landscape Architects
Project Details
The Soul Moves First. These words are painted in bold letters on the entrance walls of Shirley Ryan AbilityLab.
In March 2017, the Rehabilitation Institute of Chicago became the Shirley Ryan AbilityLab. With this change, the specialty, non-profit rehabilitation hospital that serves adults and children with the most severe, complex conditions, opened a $550 million, 1.2 million square foot hospital by the same name. It is the first-ever “translational” research hospital in which clinicians, scientists, innovators and technologists work together in the same space, 24/7, surrounding patients, discovering new approaches and applying (or “translating”) research real time.
Nature has the power to delight, calm and heal; it was important to connect patients and staff to the outdoors, even in a constrained urban setting. Landscape architects found innovative ways to design program-flexible outdoor spaces at both ground level and at the 10th floor Sky Lobby. The Shirley Ryan AbilityLab has gardens that flow both inside and outside of the building, and can be used for therapy, conversation, events and conference break-out space. The relationship of the multi-million dollar Sky Lobby gardens are linked to the interior program, with each providing different views of Lake Michigan, Chicago’s skyline, and beyond. The concept of “frictionless” design is woven through the design of interior clinical space as well as the gardens. Curved walls ease movement for those with functional impairments. Landscape architects replicated these architectural features in the form of custom precast, sanded-finish seatwalls. Using parametric design tools, the landscape architects detailed each precast piece in three dimensions. This allowed for precise fit and finish during fabrication. These walls provide a frame for lush plantings.
At ground level, landscape architects were responsible for creating a $1.5M streetscape and site design that differentiates between patient and public spaces, while intermingling this programmatic split at the entrances. Patients and guests are drawn in by the facility’s energetic palette of color and pattern. Ease of access, clear entries and focused movements distinguish the patient drop-off areas, which are surrounded by landscaping that frames the streetscape and buffers the patient from vehicular and pedestrian traffic on the surrounding streets. The design team worked with the local community and stakeholders to establish a design that fit, both aesthetically and functionally, into the neighborhood.
Throughout the design process, the landscape architect facilitated conversations with the client and architectural team about entry experience, building placement, parking and way-finding. The landscape architect also balanced interests from a diverse group of stakeholders, including client leadership, multiple donors, the client design liaison, affiliated institutions and the architectural design team. All of these efforts were in service of the end goal: to create a facility that advances each patient’s ability, enhancing the mind, body, and spirit.




