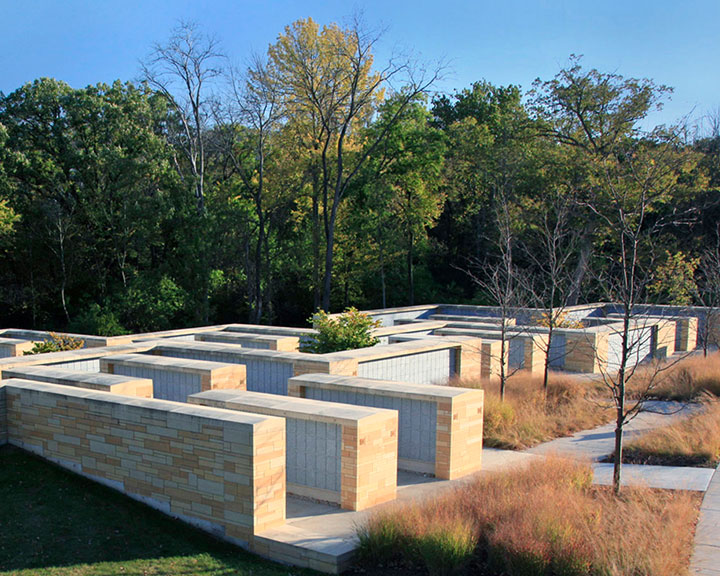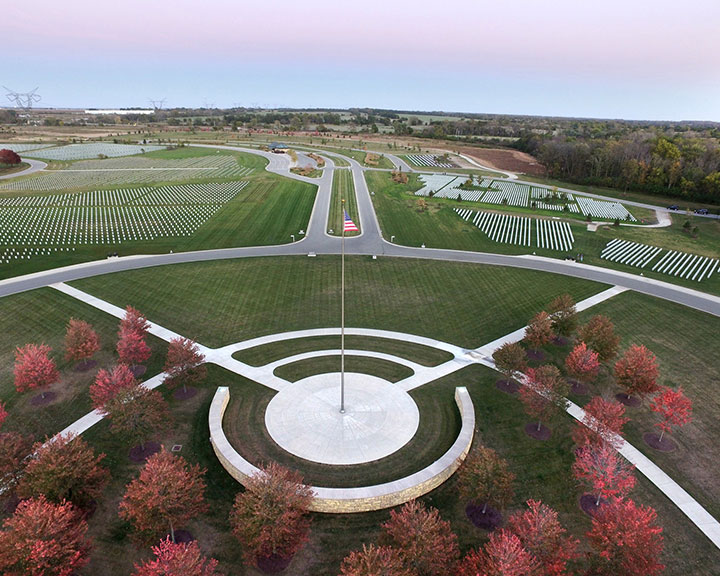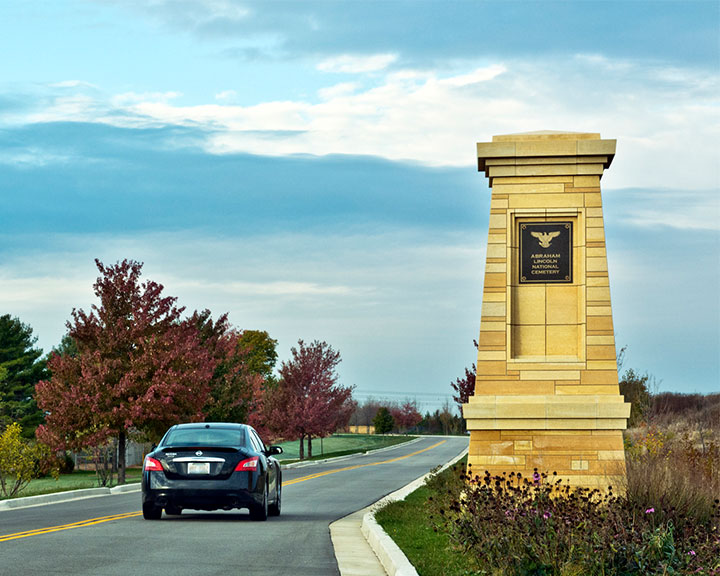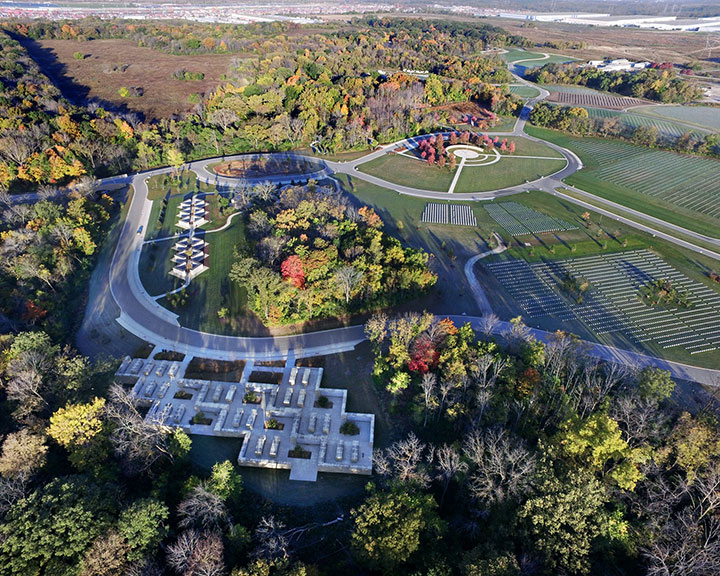Award
2015 Honor Award
Site
Elmwood, IL
Size
22 Acres
Client
U.S. Department of Veterans Affairs
Category
Design
Landscape Architects
Project Details
As the prime design consultant of a multi-disciplinary team of seven companies, SmithGroupJJR planned and designed a major expansion of this relatively new national cemetery located on the site of the former Joliet Army Ammunition Facility. In addition to providing approximately 20,000 grave sites for Illinois area Veterans and their family members, the team developed designs to remedy maintenance and operational issues stemming from perched groundwater; repair infrastructure to address stormwater management issues; and provide architectural and engineering upgrades to existing buildings.
Through several burial expansion design studies, the team convinced the Department of Veterans Affairs (VA) that correcting groundwater issues and utilizing land proximal to the existing infrastructure was far more practical from the standpoints of cost and future development efficiencies. A 22-acre burial expansion zone was constructed to integrate within the existing infrastructure and allowed a comprehensive stormwater management approach concurrent with the reconstruction of the existing road system. The design accommodated: 12,500 double-depth pre-placed lawn crypts; 6,500 columbarium niches for cremation urns; and 2,500 in-ground cremation grave sites.
The entry road was redesigned to deliver an intended entry and arrival sequence for visitors. A pair of monumental identity features, designed for a future metal archway, were placed at the front entrance to emphasize and celebrate the National Cemetery’s presence from the highway and assist with visitor wayfinding.
Environmentally, the overall development plan preserves large swaths of mature woodlands and minimally disturbs the site’s existing natural systems. Over 30 acres of native prairie plantings were reintroduced to minimize turf-grass maintenance impacts, provide wildlife habitat, and connect to the nearby Midewin National Tallgrass Prairie Reserve. Three detention basins were designed to be mesic and contain native plantings to discourage mowing. 687,000 cubic yards of soil was balanced on-site with excess cut formed into berms to buffer future expansion areas from activities adjacent to the property. The team also took advantage of existing mature trees and relocated them to other areas of the site to add value elsewhere in lieu of removal.
Project Team
Project Team: Aqua Engineering; Jose DeAvila & Associates; Kepa Services, Inc. / Poettker Construction Joint Venture; Landmark Engineering; Pioneer Environmental Services; The 106 Group; Walton and Associates, PC
Parties Involved in Prior Master Plan: Harry Weese Associates




