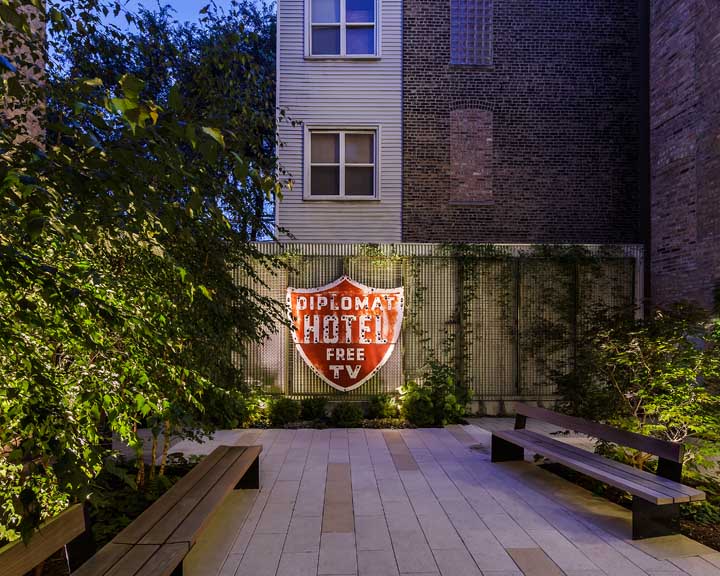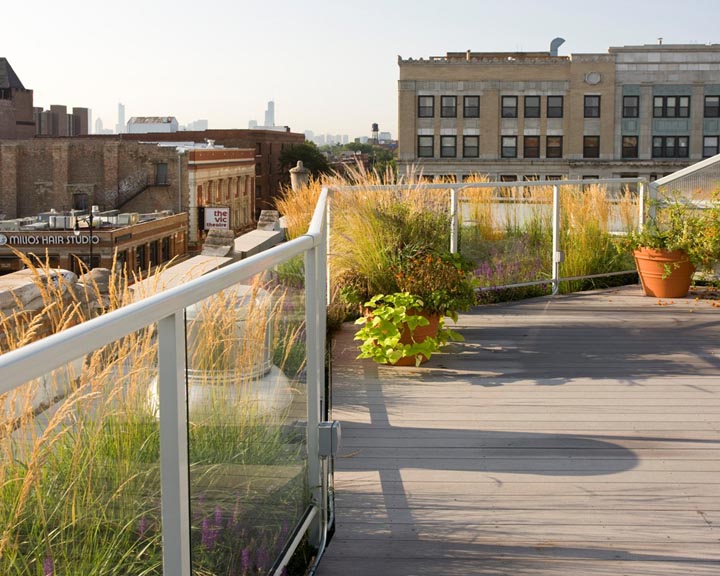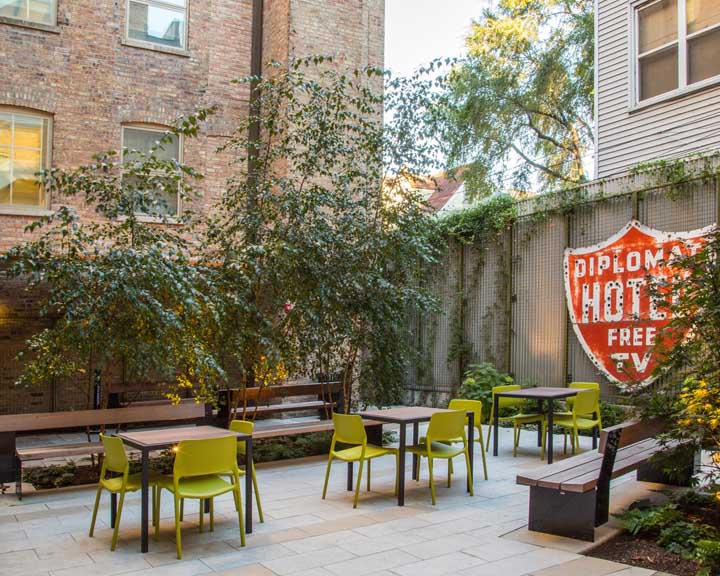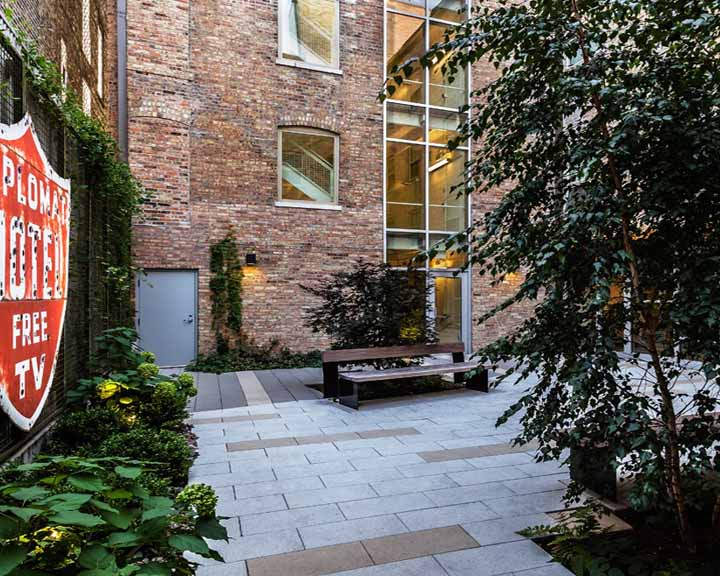Award
2016 Merit Award
Site
Chicago, IL
Size
1,200 sq ft
Client
Thresholds; Brinshore Development
Category
Design
Landscape Architects
Project Details
The Diplomat Hotel had been a problematic site in Chicago’s Lakeview neighborhood for many years. The dilapidated SRO suffered years of neglect and mismanagement, and was ultimately closed by the city in 2009. Thanks to the collaboration of socially-minded developer Brinshore Development, and local not-for-profit organization, Thresholds, the site was renovated and re-opened in 2014 as Buffett Place – a 51-unit transit-oriented, affordable, residential development with on-site social services. It serves the same vulnerable population that the Diplomat once did – individuals with mental illness or at risk of homelessness – but in a better way.
Landscape is key to Buffett Place’s overall success. Designed by McKay Landscape Architects, it features an improved streetscape presence, roof garden, and a courtyard which functions as the heart of the project. To accomplish this, the design team proposed the removal of a single-story interior structure within the building which allowed room for a new protected courtyard.
Residents are often found enjoying a moment of solitude or quiet conversation in the 1200 square foot outdoor living room, protected from the fast pace of the city’s streets a few feet away. Flexible by design, the courtyard also accommodates larger gatherings and programming. The terrace and furniture selections extend the modern yet friendly design language established by the architecture. Lush plantings and vine-laden walls soften the perimeter and provide an oasis-like sensibility. A salvaged sign from the old Diplomat Hotel, once considered an object of neighborhood shame, now hangs proudly as a badge of honor – a nod to the important services SRO’s provide, and an acknowledgment that the people who need these services are not invisible.
The courtyard provides views from the interior rooms and allows sunlight to reach the center of the building, where trained staff provide mental health and wellness programming for residents.
The emphasis on resident health extends to the roof, which features a 750 square foot deck, planters for residents to garden with the help of Chicago Botanic Garden staff, and skyline views of the city. A 2,750 square foot green roof mitigates stormwater runoff. Six-inch deep green roof trays were used around the deck, allowing the use taller plant species and creating a sense of enclosure.
Project Team
Landon Bone Baker Architects; Linn-Mathes; F. Garcia Landscaping




