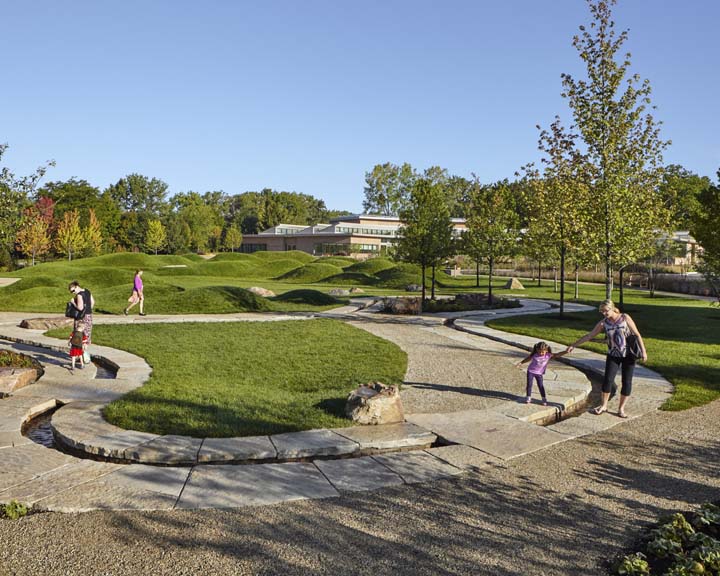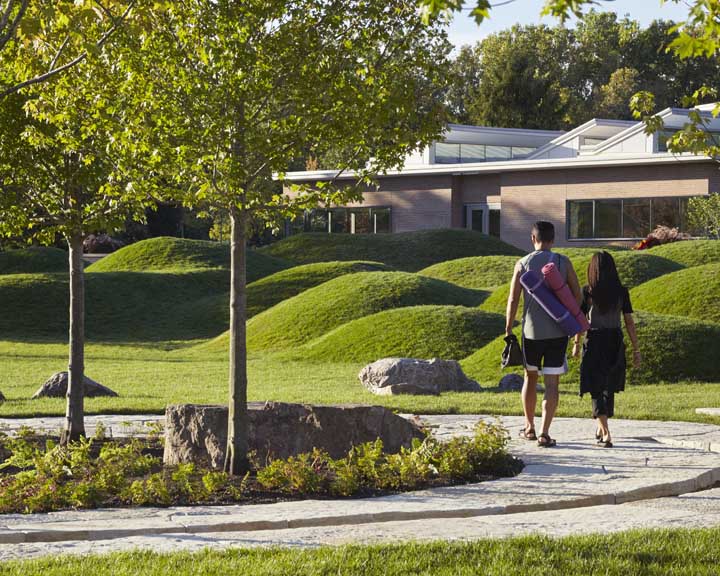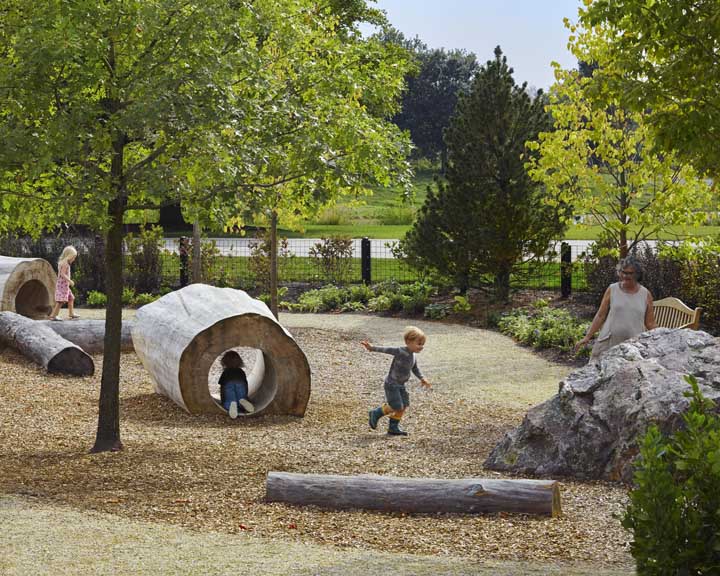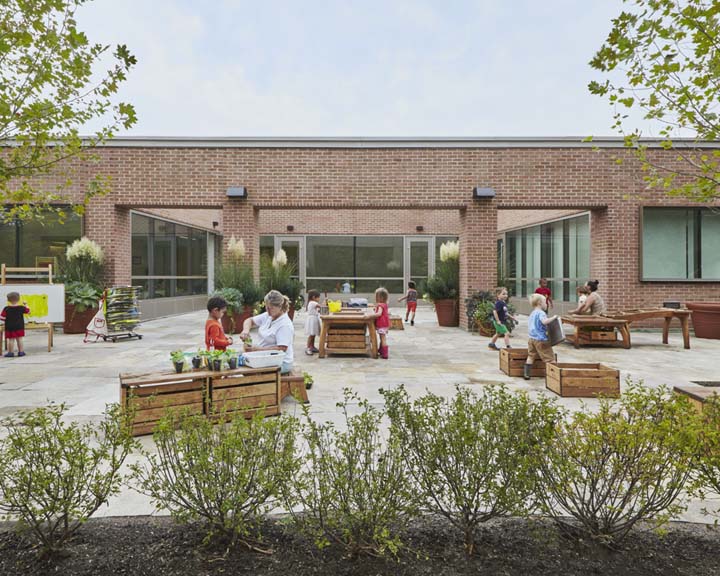Award
2016 Honor Award
Site
Glencoe, IL
Size
7 acres
Client
Chicago Botanic Garden
Category
Design
Landscape Architects
Mikyoung Kim Design (Conceptual Landscape Architect)
Jacobs/Ryan Associates (Landscape Architect of Record)
Project Details
The Regenstein Learning Campus is a new feature at the Chicago Botanic Garden (CBG) that builds on the core education leadership by enhancing existing programs and engaging new audiences. It significantly extends the Garden’s commitment to early childhood education and enables training of caregivers in the developmental theory and practice of nature play.
The seven-acre project starts from the south with a paved drive curving into the campus, with views of the Grunsfeld Growing Garden to the northeast, the curved building of the Learning Center to the north, and the relocated butterfly exhibition to the west. A mounded circular plant bed sits in the turnaround, inspiring the senses with plants of many colors, shapes, and textures. Direct drop-off, parking for special-needs visitors, and a bike parking pad facilitate wheeled visitors while adjacent planted pathways allow pedestrians to seamlessly move into the Campus and additional areas of CBG, including the adjacent Kleinman Family Cove to the west.
The design incorporates the concept of the “dignity of risk,” where children of all abilities are safe but have the opportunity to push themselves to the next level. The southern terrace overlooks a multi-sensory garden which invites exploratory play essential to instilling an appreciation of the natural world. Visitors of all ages are immersed in the engaging, play-inspiring landscape of trees, grassy knolls, water, flowers, boulders, logs, and places of discovery. Natural landforms and paths encourage parents to allow even their smallest children to freely explore the area. The landforms include rolling hillocks and an amphitheater carefully sculpted with soil, fibers and sod. A runnel loops around the lower floodplain featuring loose parts play areas with boulders and logs.
Project Team
Booth Hansen Architects; Gewalt Hamilton Associates; HydroDramatics; Clauss Brothers; Halloran & Yauch; Masonry by Fernando; Turner Construction; Gary Brown & John Doherty
Parties Involved in Prior Master Plan: Scott Byron & Co (Grunsfield Growing Garden); Oehme van Sweden (Kleinman Cove)




