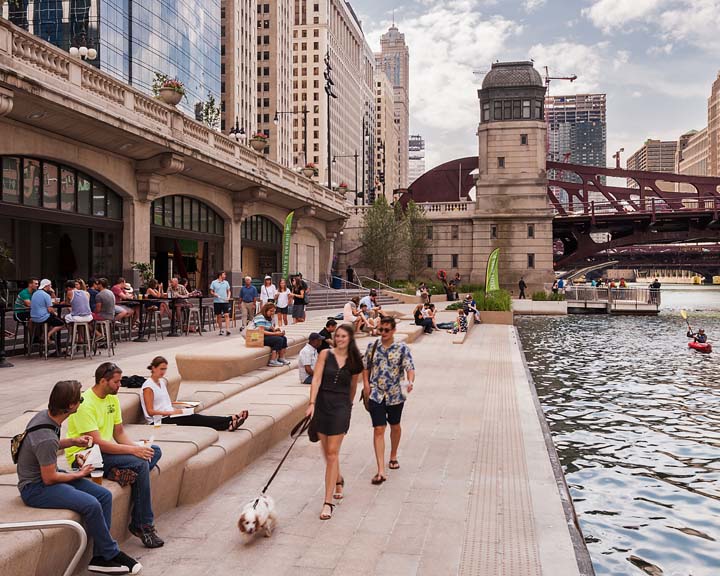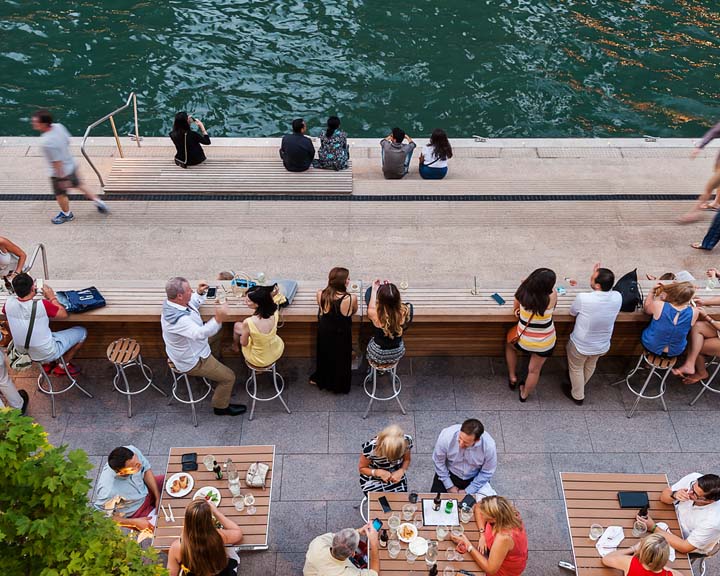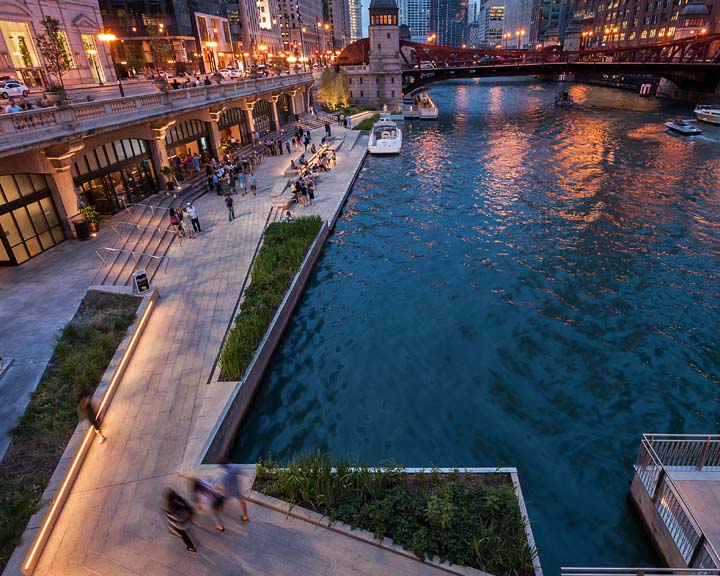Award
2016 President's Award
Site
Chicago, IL
Size
1.5 acres
Client
City of Chicago, Department of Transportation
Category
Design
Landscape Architects
Sasaki (Prime Consultant); Jacobs/Ryan Associates (Local LA, Planting and Irrigation scope)
Project Details
In 2012, the team of Sasaki, Ross Barney Architects, Jacobs/Ryan Associates, and Alfred Benesch, supported by a host of consultants, was tasked by the Chicago Department of Transportation (CDOT) with completing Phases 2 and 3 of the Chicago Riverwalk, encompassing six blocks from State Street to Lake Street.
Building off the previous studies of the river, the team’s plans continue the pedestrian connection along the river between the lake and the river’s confluence. The task at-hand was technically challenging. The design team needed to work within a tight permit-mandated 25-foot-wide build-out area to expand the pedestrian program spaces and negotiate a series of under-bridge connections between blocks. Further, the design had to account for the river’s annual flood dynamics of nearly seven vertical feet. Turning these challenges into opportunities, the team imagined new ways of thinking about this linear park. Rather than a path composed of 90-degree turns, the team re-conceived the trail as an independent system – one that, through changes in its shape and form, would drive a series of new programmatic connections to the river.
- With new connections that enrich and diversify life along the river, each block takes on the form and program of a different river-based typology. These spaces include:
- The Marina Plaza: where restaurants and outdoor seating areas secure views of vibrant life on the water, and provide boats the ability to moor.
- The Cove: an outdoor seating and docking area for human-powered crafts and provides physical connections to water recreation.
- The River Theater: a sculptural staircase linking Upper Wacker to the Riverwalk and offering pedestrian connectivity to the water’s edge and seating, while trees provide greenery and shade.
- The Water Plaza: a water feature that gives visitors the opportunity to engage with water at the river’s edge.
- The Jetty: a series of piers and floating wetland gardens that offer habitat enhancement with an interactive learning exhibit about the ecology of the river. The Jetty also includes opportunities for fishing and tools for identifying native plants.
The final link, between Franklin and Lake Streets, serves as an experimental program space. The city is continuing to explore possibilities for how the room can be developed. Throughout its many phases, the project has been transformative for the city in giving new lift to the Chicago River edge.
Project Team
Ross Barney Architects; Alfred Benesch & Company; The Walsh Group; Christy Webber Landscapes (Ph2); Moore Landscapes, Inc (Ph3); Infrastructure Engineering; Delta Engineering; Rubinos & Mesia; Schuler & Shook; Fluidity; ArchiTech
Parties Involved in Prior Master Plan: Sasaki; Ross Barney Architects




