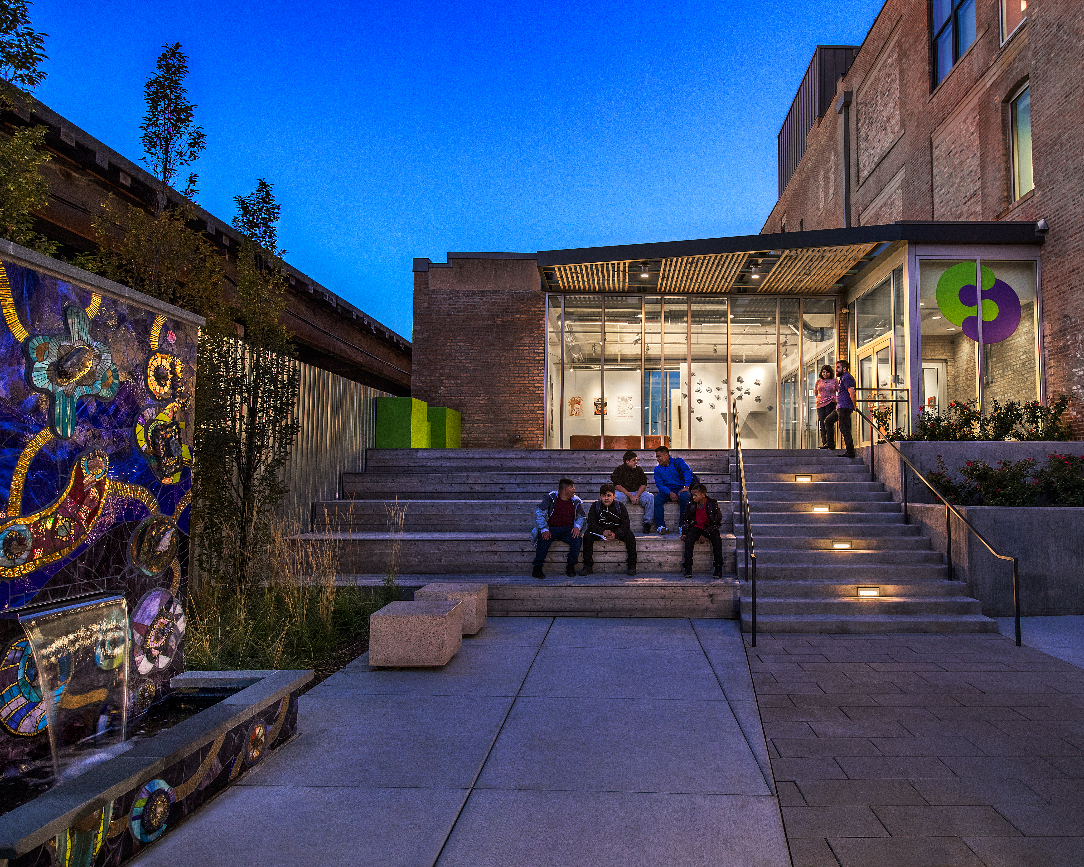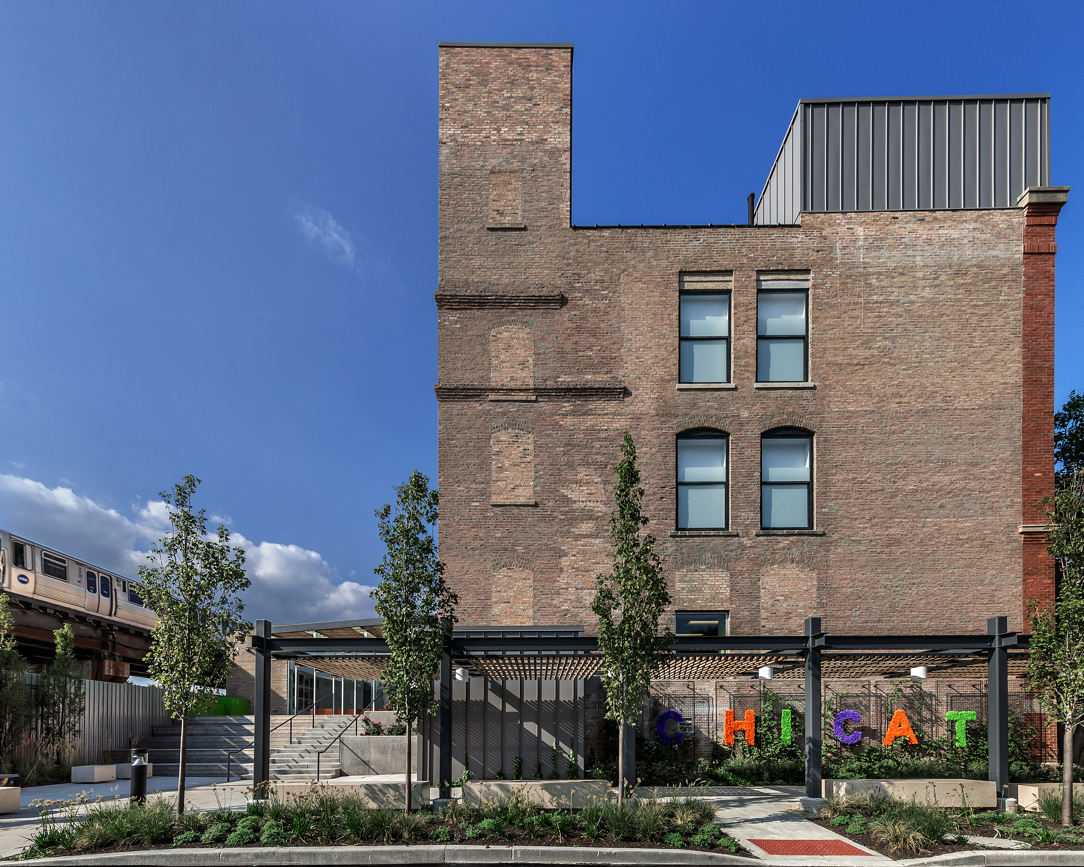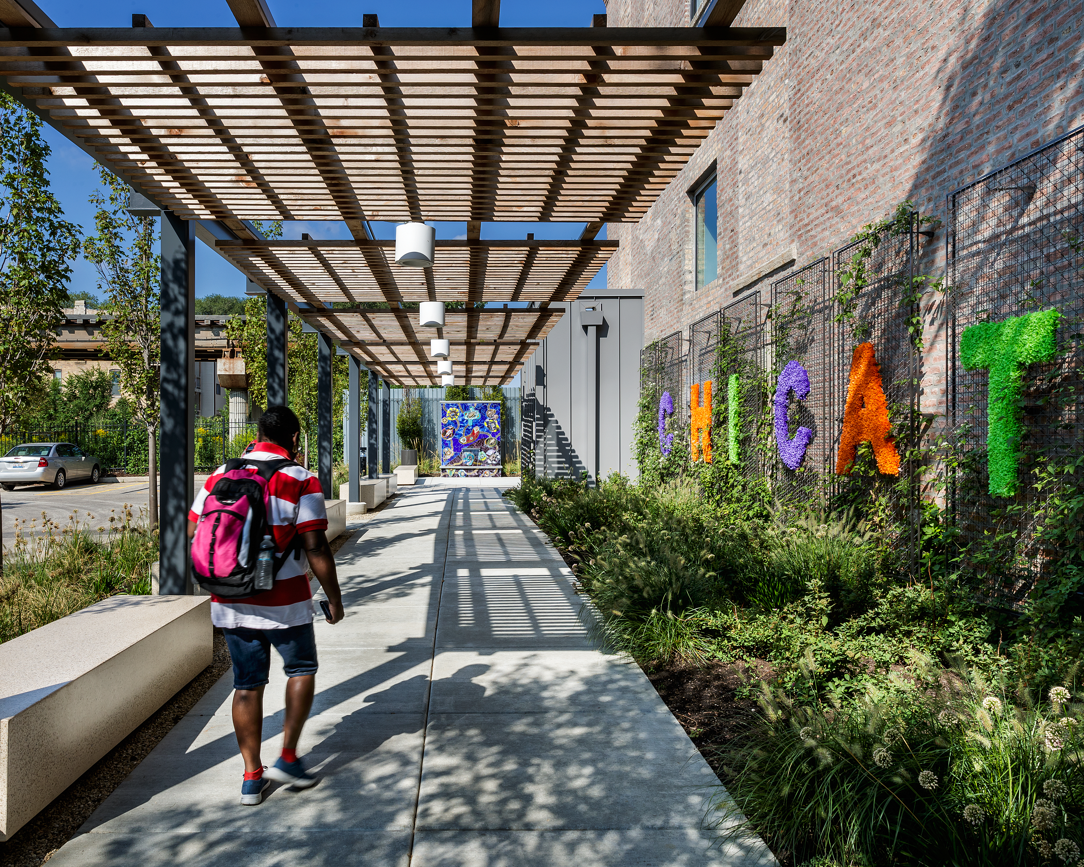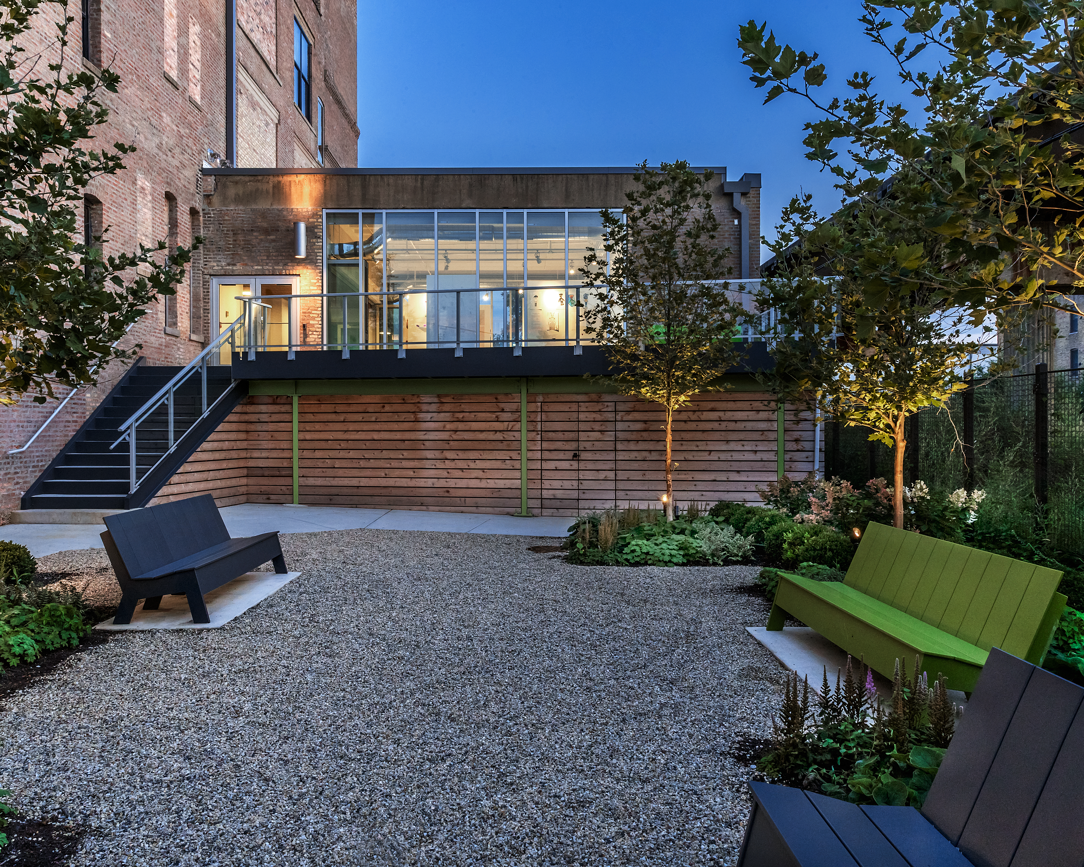Award
2018 Honor Award
Site
Chicago, IL
Client
Chicago Center for Arts and Technology
Category
Design
Landscape Architects
Project Details
Located in the Illinois Medical District, a former industrial site was recently transformed and re-opened as The Chicago Center for Arts and Technology (CHICAT) – a community center dedicated to offering arts and technology programs and vocational training for children and adults. The renovation, completed in 2016, was led by Landon Bone Baker Architects and resulted in a creative example of adaptive re-use. The 4-story building now features a cultural performance space, art gallery, teaching kitchen, computer labs, and classrooms. The new landscape, designed by McKay Landscape Architects, is critical to the overall project’s success. It consists of a dedicated pedestrian pathway that leads to the building’s entry, an entry plaza, two wood decks, a tiered bleacher, and a private courtyard.
The building’s hidden entry created a design challenge for the new community center. The solution was a trellis-covered pathway that extends to the public way, welcoming residents on foot and leading them to the entry. Next to the pathway, Greenscreen panels, adorned with colorful letters, announce the building’s new use: CHICAT. Seating to the south of the path encourages passers-by to stop and rest, making the path feel like a room rather than a place merely for passage.
A water feature at the end of the path, created in collaboration with CHICAT, is decorated with handcrafted tiles – an outward representation of the activities happening inside the building. The fountain anchors an entry plaza which offers flexible programming and gathering space. The renovated entry vestibule provides an elevator for accessible entry and a concrete stair leads to another entry a half a floor above-grade.
A new art gallery now stands in what was once the former factory’s loading dock. As a nod towards its past use, an exterior wood deck acts as an extension of the gallery space to the north and south. A tiered bleacher connects the two levels and doubles as an outdoor classroom.
To the north of the art gallery, a stair leads to a permeable courtyard of pea gravel where there was once an impermeable driveway, offering a serene place to gather.
The same spirit of adaptive re-use that the design team applied to the building was applied to the parking lot. Early in the process, the team decided to repair the existing parking area rather than to replace it, which would have required tons of material to be sent to a landfill. Sometimes, the most sustainable practice is to limit the bounds of demolition.
CHICAT is a good example of creative adaptive-reuse. The landscape design provides a beautiful entry sequence, outdoor rooms and programmable space. It demonstrates tremendous respect for the building, its purpose, and for the community that uses it.




