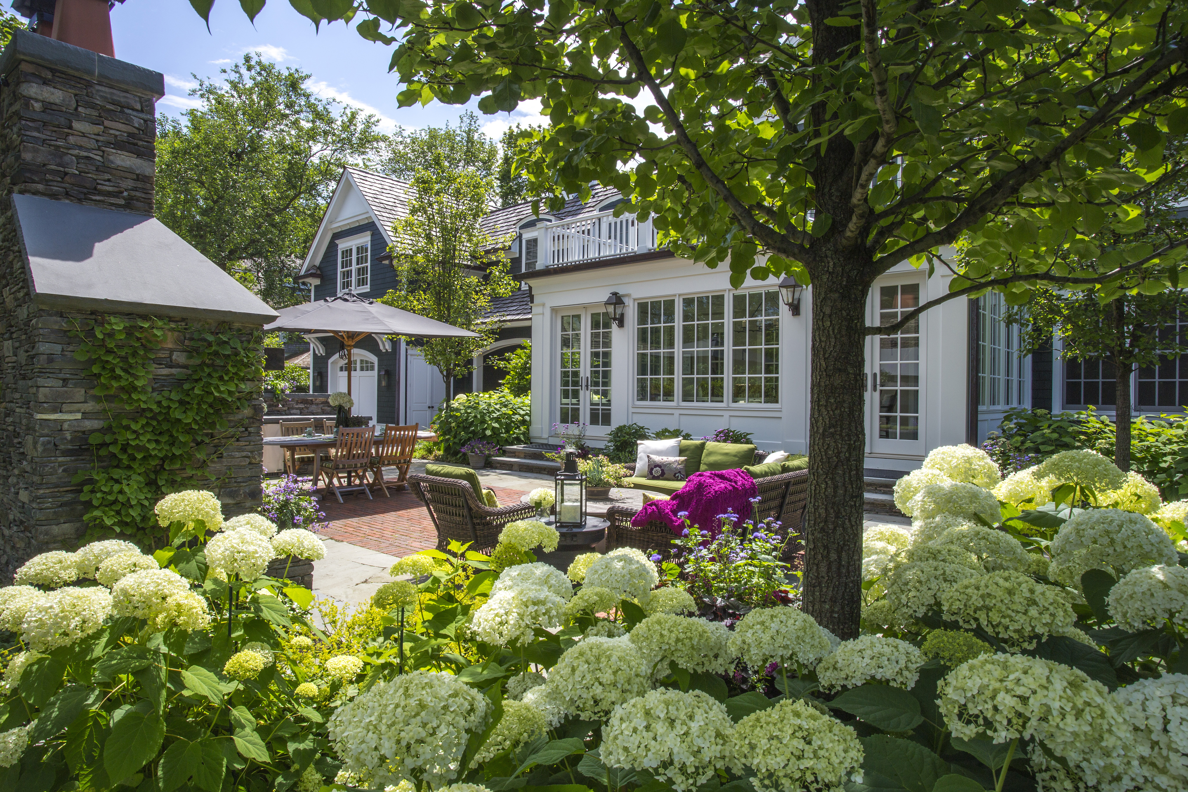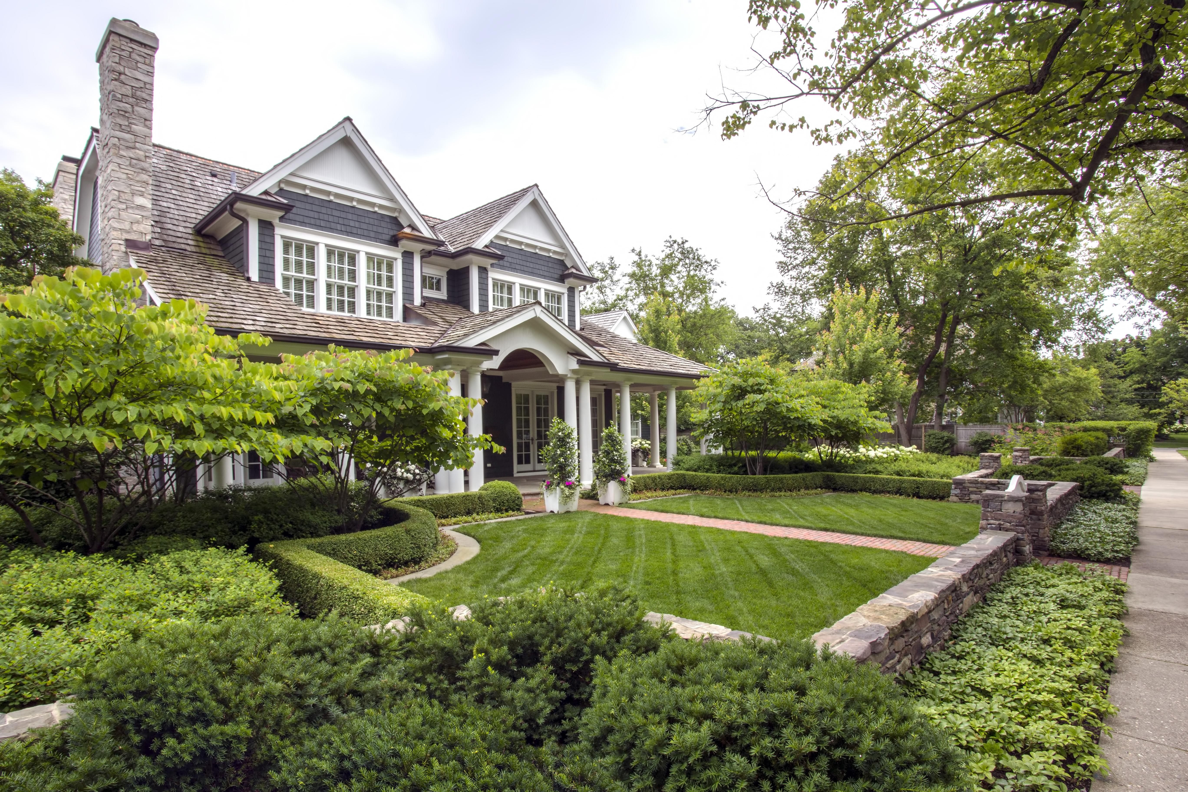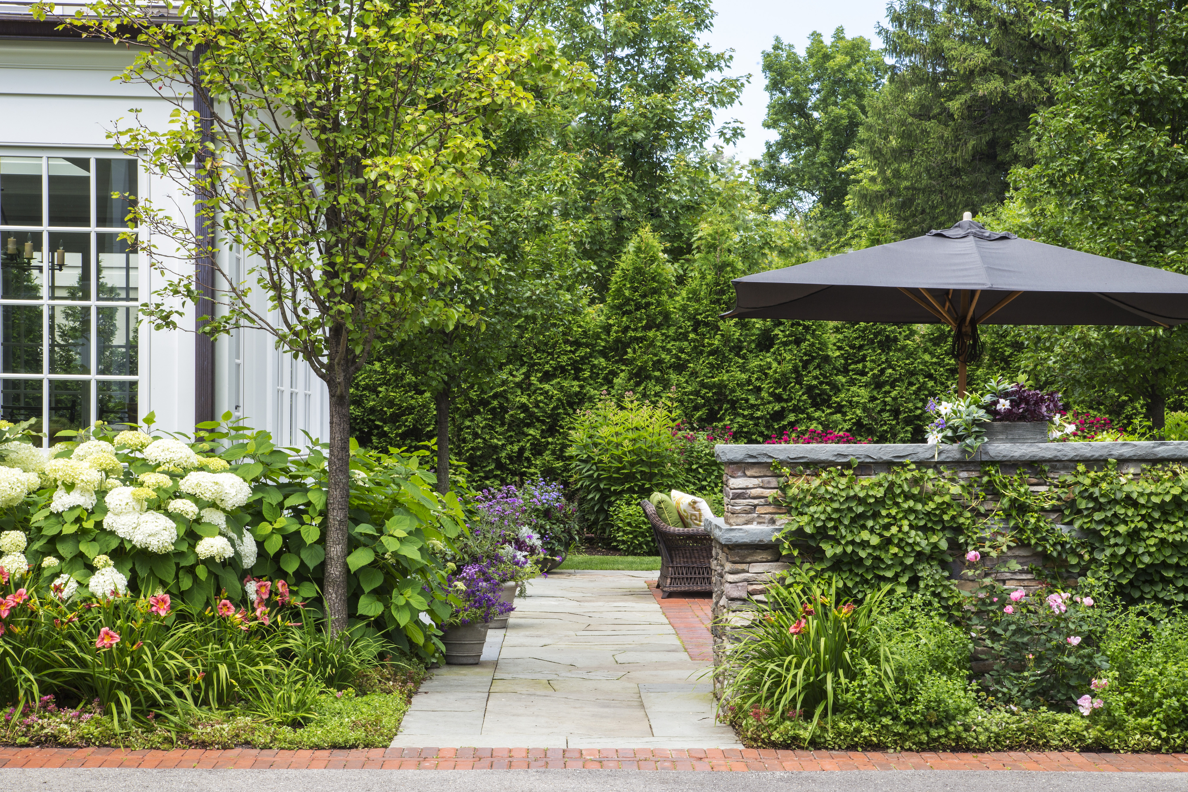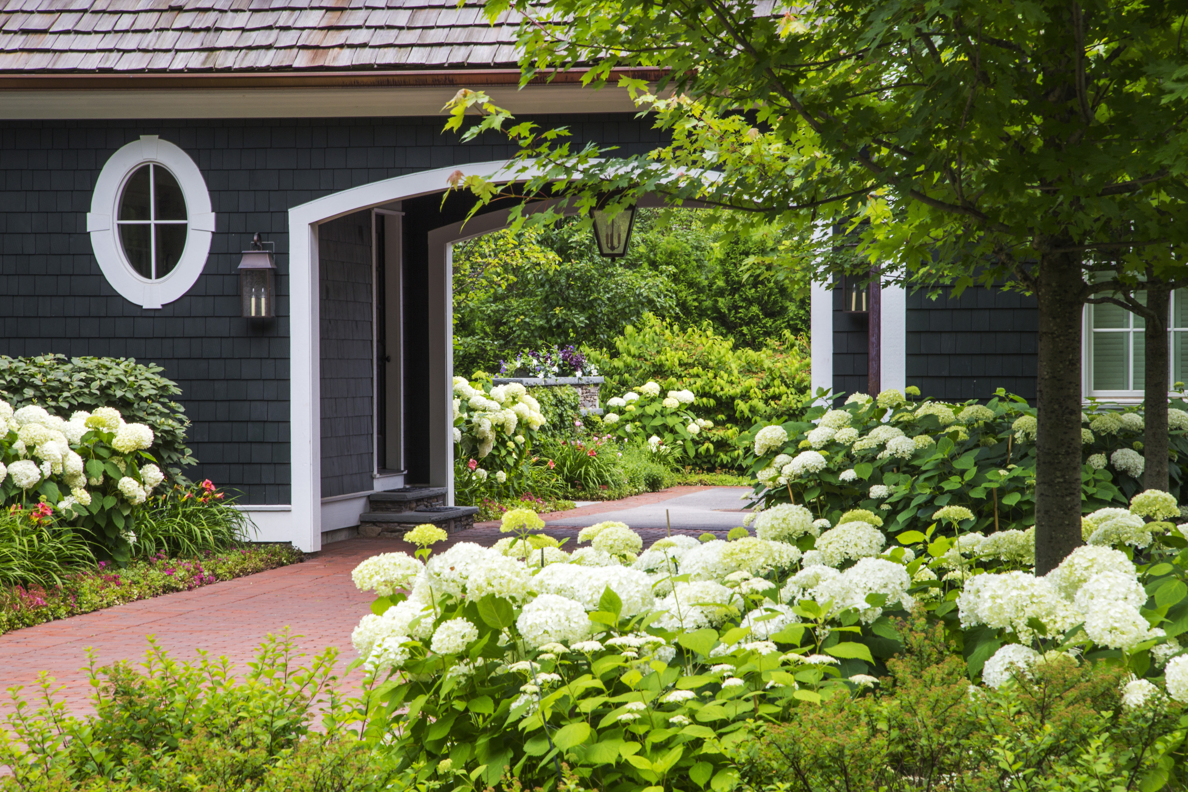Award
2016 Merit Award
Site
Winnetka, IL
Size
20,000 sq ft
Client
Private Residence
Category
Design
Landscape Architects
Project Details
This fresh take on an American Craftsman style cottage was designed to maximize family fun. Mariani Landscape was brought into the design early to help rectify grading issues and integrate the client’s long list of site amenities. Due to strict impervious surface limitations and unfavorable setback lines associated with the lot, this proved a complex task. Site drainage was also a challenge which was solved by collaborating with the team’s Civil Engineer to create underground stormwater storage.
To build on the architectural style of the house, Mariani Landscape sought to create a casual but organized aesthetic that would be easily maintained. Custom details include garden walls along the street edge that are accentuated by a charming garden gate, while a stone mow strip that sets the house apart from the rest of the neighborhood while keeping the lawn looking neat. The integration of texture through the plant selection and a mix of paving patterns add character and create a sense of place for the residents.
This small lot incorporates an outdoor kitchen, fireplace, and patio, while leaving enough open lawn to play ball and build an ice rink in the winter. The fireplace creates a functional gathering area and is a dramatic focal point from inside the house. The outdoor cooking island is both beautiful and practical, providing the tools for outdoor cooking and entertaining and serving as a visual buffer to the driveway.
The end result of this craftsman cottage landscape is a beautiful, maintainable, and useful outdoor design that gets the family outside to enjoy each other’s company.
Project Team
Gensburg Toniolo Harting Architects; Daniel Creaney Company; Hirsch Brick & Stone; Post & Picket; Nighlight




