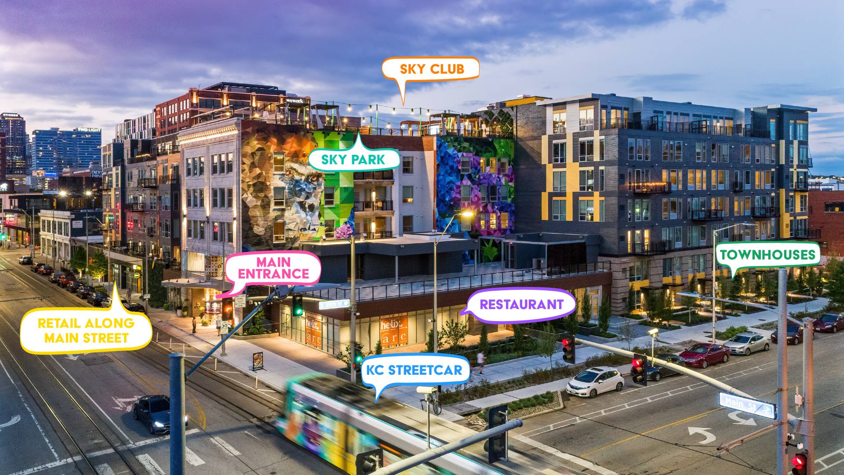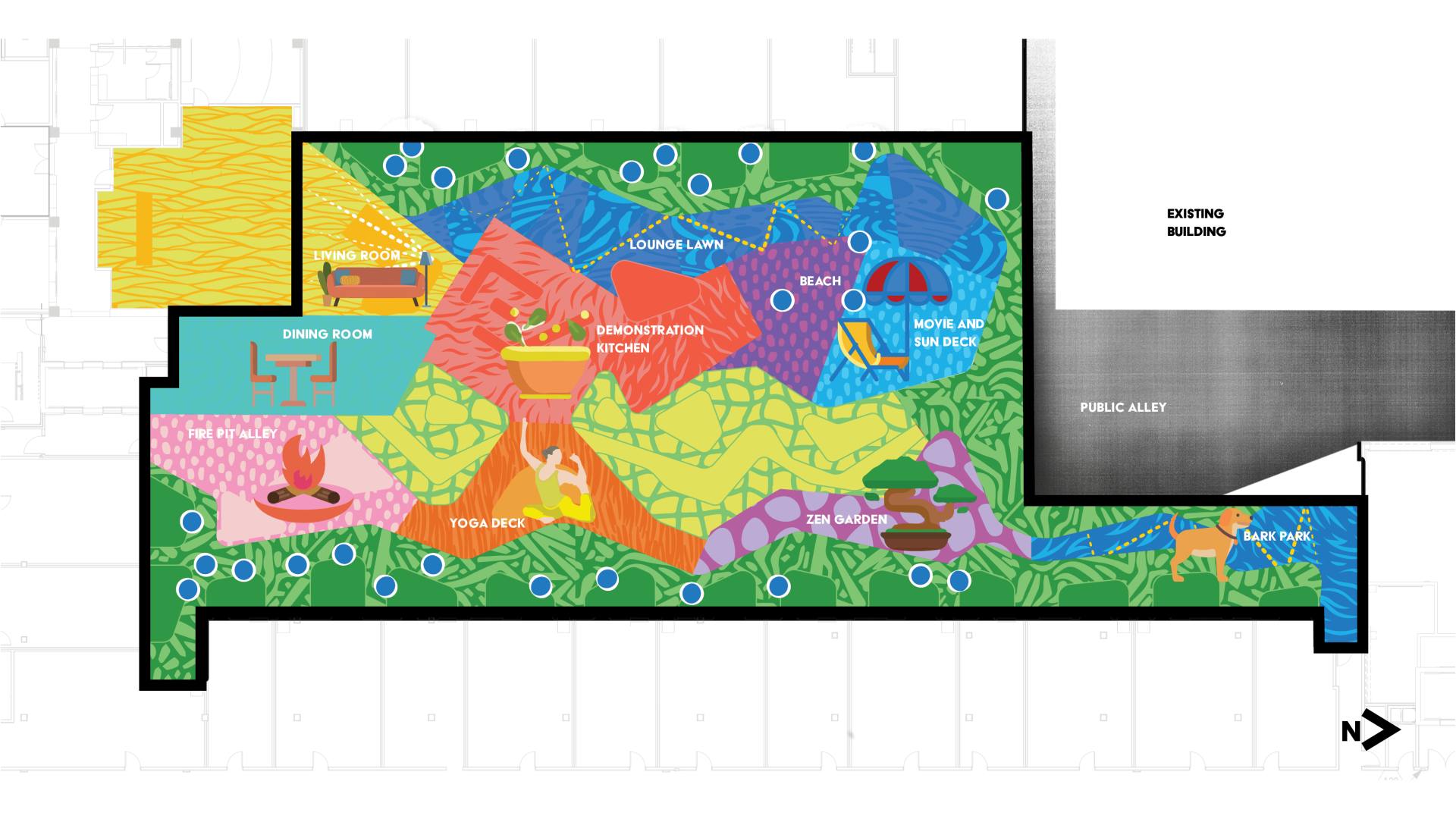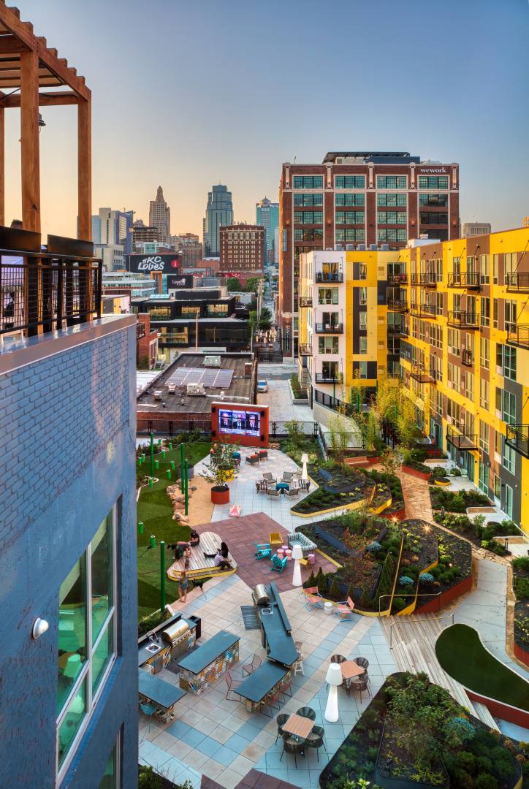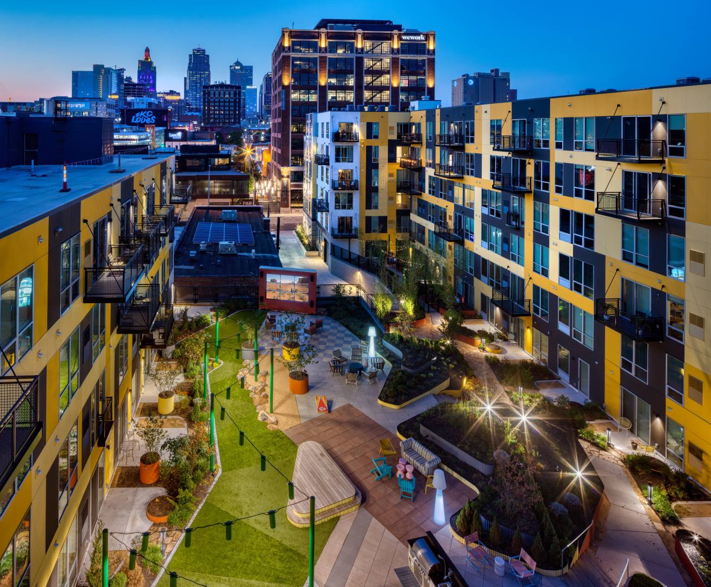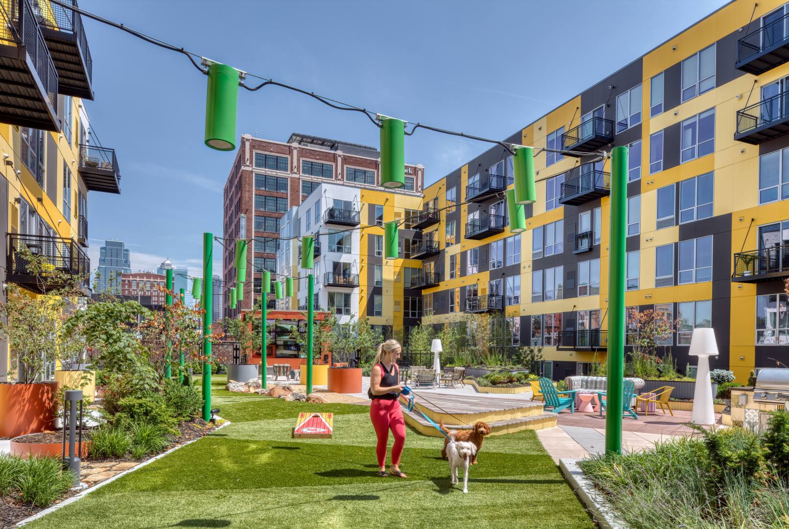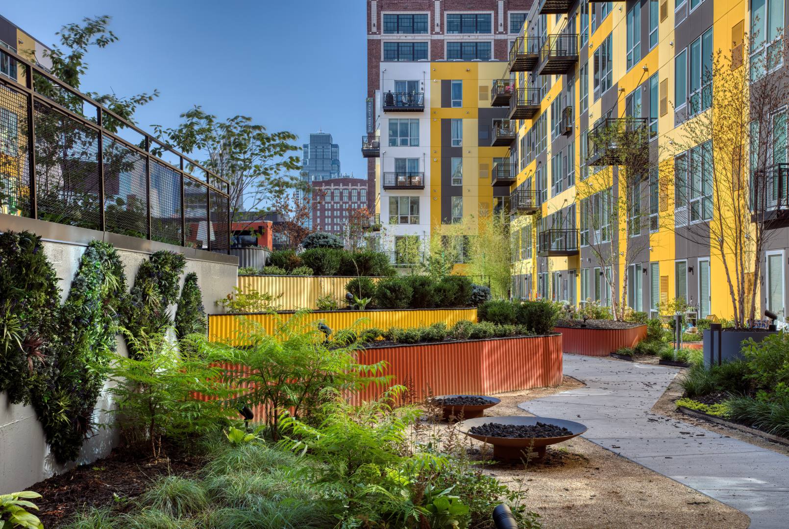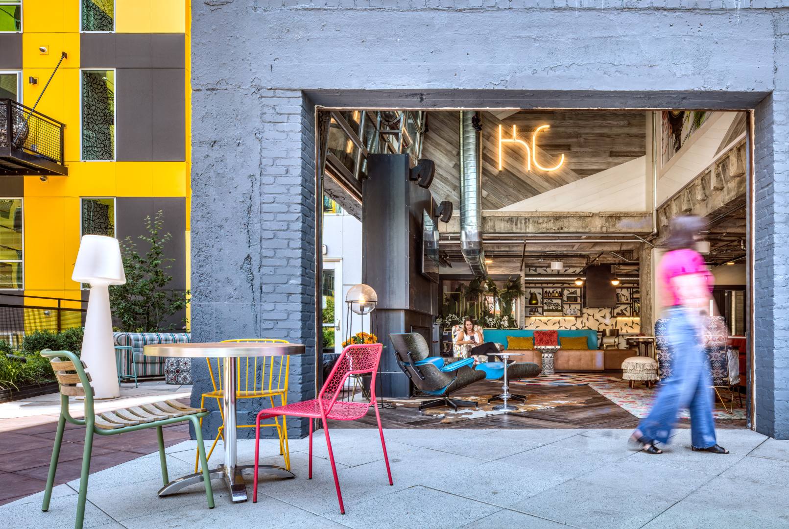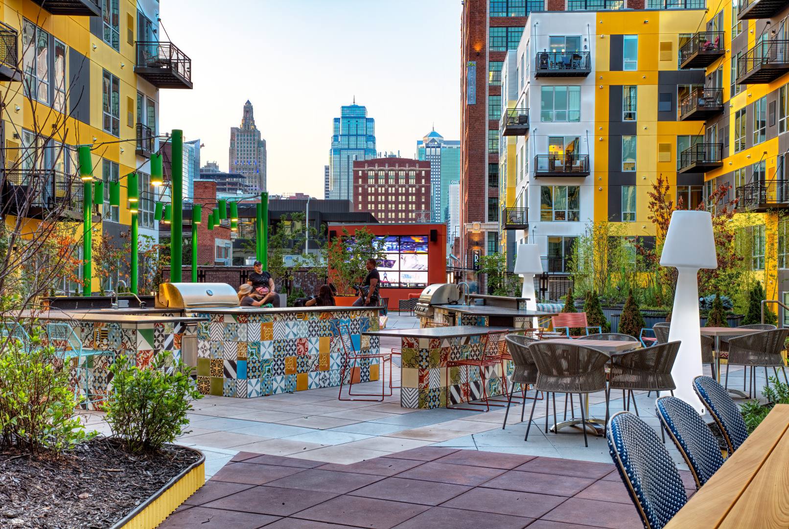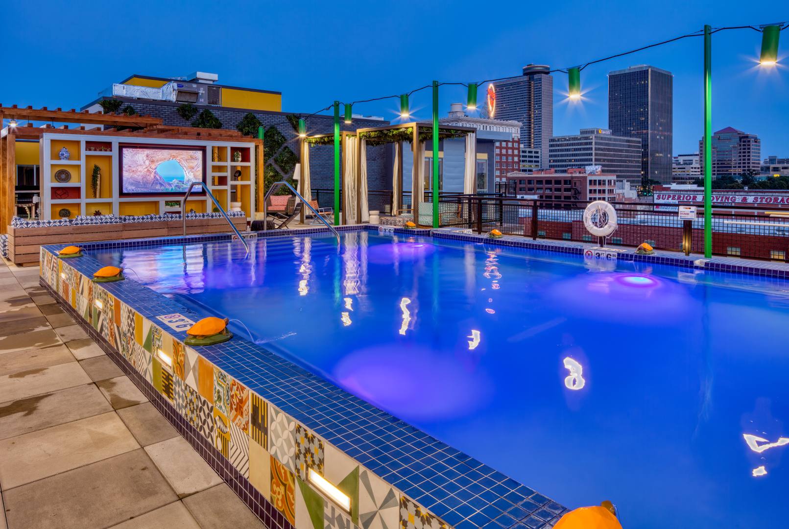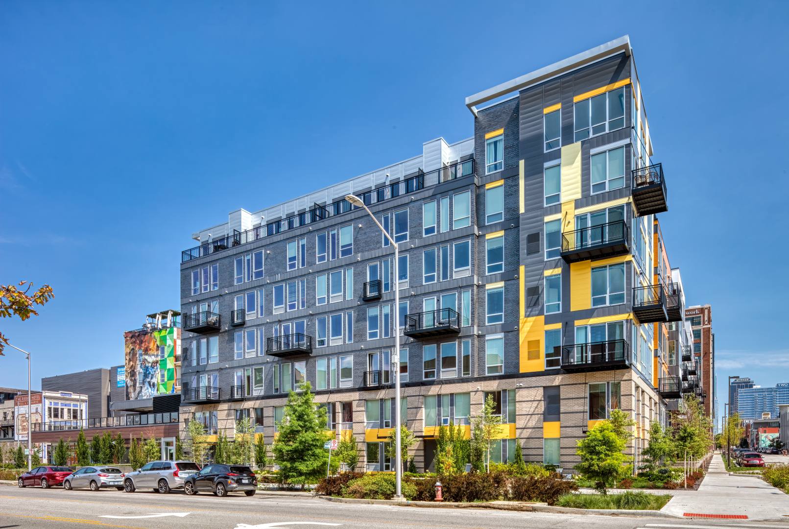Award
2022 Merit Award
Site
Kansas City, MO
Client
City Club Apartments
Category
Design
Landscape Architects
site design group, ltd.
Project Details
Located within Kansas City’s Crossroads Arts District, the City Club Apartments Crossroads Kansas City is a 24/7 mixed-use community that comprises the historic Midwest Hotel built in 1915 plus a new seven-story building with 283 apartments, 10 percent of which are affordable units. site design group, ltd. worked closely with BKV Group and City Club Apartments to design three key site components that support the program of the interior and create a strong indoor-outdoor connection: the ground floor, the second-floor Sky Club courtyard, and the sixth-floor Sky Park pool deck. The design of drew from the concept of creating a quilt or patchwork tapestry of layered programmatic uses and amenities. A wide range of uses coincide in shared outdoor amenities to create flexibility and a lively sense of community. The design is whimsical, memorable, and fun, turning landscape into art. The ground floor features a restaurant and lushly landscaped luxury townhouse walk-up units with private yards that exceed City landscape ordinance requirements. The second-floor Sky Club courtyard features multiple landscape “rooms” that span two amenity deck levels. The Sky Club includes a gourmet demonstration kitchen, living and dining spaces, fire pit alley, yoga deck, Zen garden, a movie and sun deck, a beach, and a bark park. The landscape is seamlessly terraced to provide an accessible experience for all abilities without the use of guardrails. The rooftop Sky Park pool deck features a Moroccan tiled hot tub, swimming pool with custom turtle spray jets, a terrace club, a media wall with a fireplace, and an outdoor theatre. The entire site is furnished with a complex furnishing palette that includes unique details, bold colors, and bright patterns, an aesthetic that is also reflected in the interiors. The planting design throughout prioritizes hardy four-season plantings the support but don’t detract from the vibrant furnishings, colors, and textures. Local wildlife can be seen throughout the site in design detailing, topiaries, and sculpture. The Crossroads Apartments provide a one-of-a-kind, art-forward, vibrant living experience – both indoors and out. It has been praised for its seamless fit into the surrounding Arts District and unique take on city living.
Project Team
Owner / Client: City Club Apartments
Architect: BKV Group
Engineers: Odeh Engineers, Olsson Associates
Contractor: MW Builders

