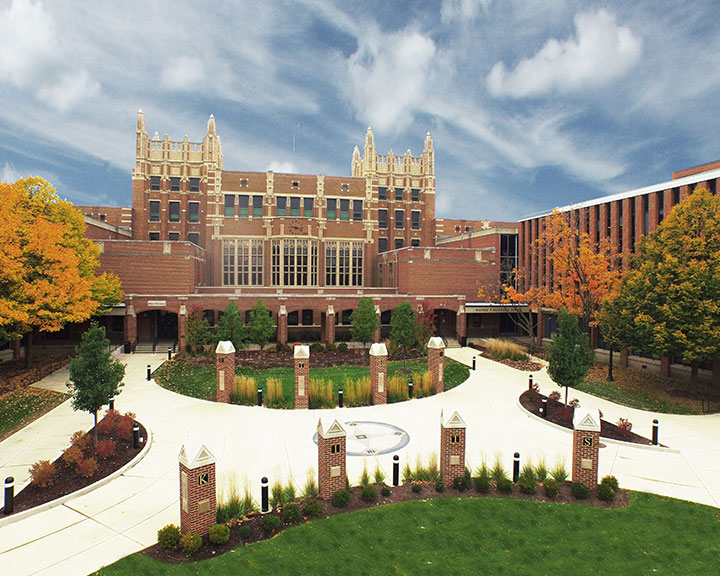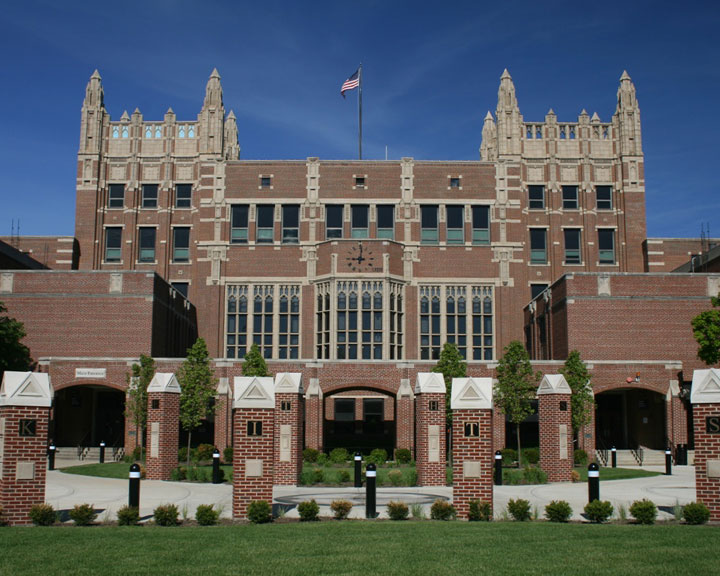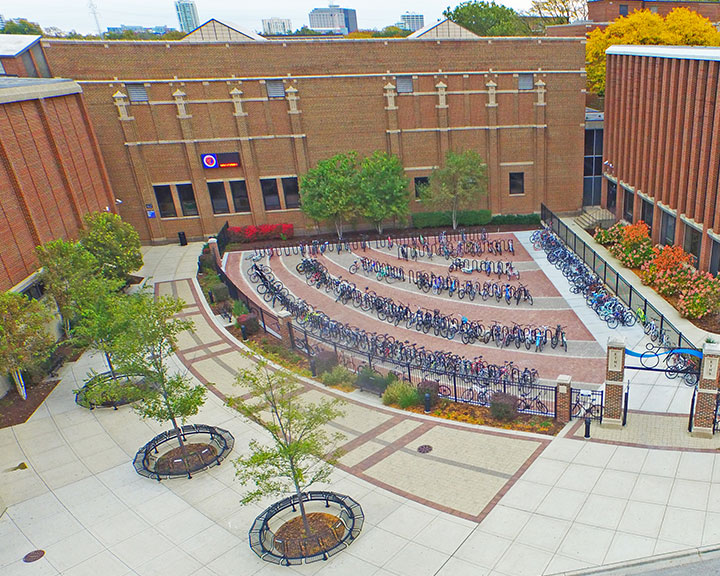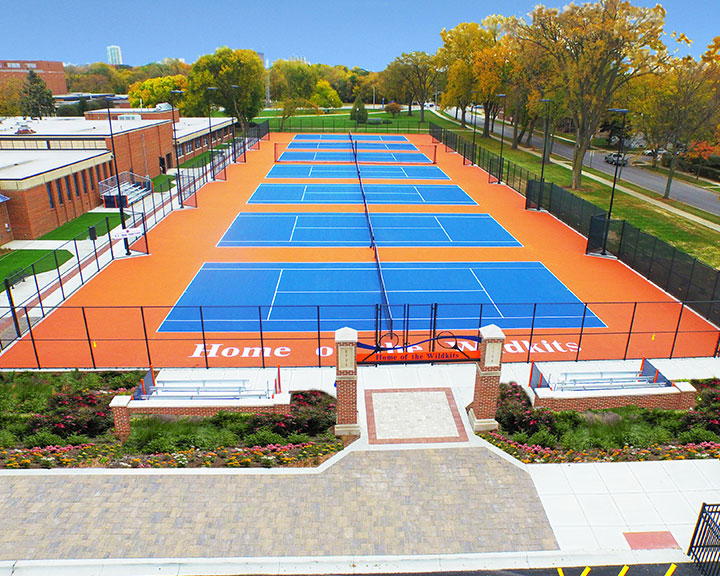Award
2015 Merit Award
Site
Evanston, IL
Client
Evanston Township High School District 202
Category
Design
Landscape Architects
Project Details
3d Design Studio was charged with the creation of a campus beautification master plan that completely renovated the appearance and character of the school’s open space. The focus became three primary beautification areas: the public Main Entry; the primary West Side student entries; and the Tennis Center comprised of seven competition tennis courts.
While the immediate need was to fix the “wear patterns” across the entry lawn by adding a few sidewalks, the Main Entry was reimagined as a central courtyard gathering space. Eight large brick and limestone columns complement the beautiful Gothic school architecture, along with a new monument sign in an elevated planter.
The West Side Beautification elevates the entry experience including a refined perimeter streetscape; storage and security of over 300 bikes; and enhanced student entries and signage. Pedestrian improvements include new median lights and banner poles with landscaping along the entry roadway; and new walkways feature bollard lighting, benches, and trash receptacles, all set in permeable paving. Through the efficient parking design, a generous gathering area featuring circular bench seating around three specimen shade trees offer students areas to gather and mingle. The entire west side landscaping was renovated to complement the new enhancements.
The Tennis Center turned dilapidated courts into some of the finest tennis courts in the state. The court surfaces were stripped; geotextile fabric and paving installed; and perimeter drainage was installed surrounding the courts, all connected to a rain garden. A gateway entry features monument brick and limestone columns connected with sculptural signage. Spectator bleachers are enclosed within brick walls, and two accessible restrooms were added to the adjacent garage building.
Leading all design efforts, the landscape architect directed the work scopes of the architect and civil engineer throughout the project. To date, the project has received overwhelming applause and accolades from the staff, faculty, and alumni, as well as visitors to the campus.
Project Team
Project Team: Gewalt Hamilton Associates, Inc.; Ernie Loberg Construction; FBG Corporation; The Architects Partnership




