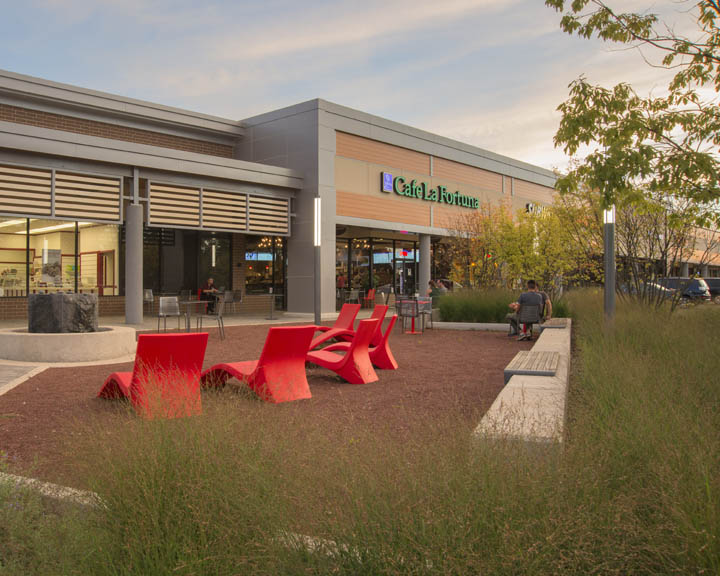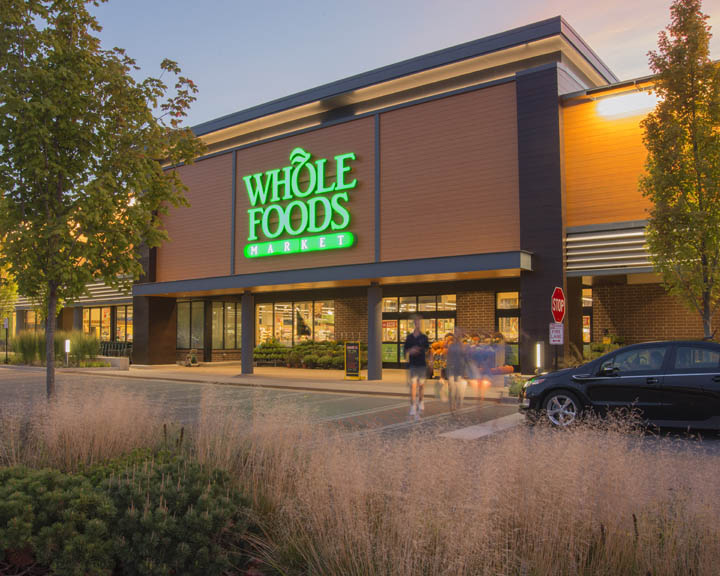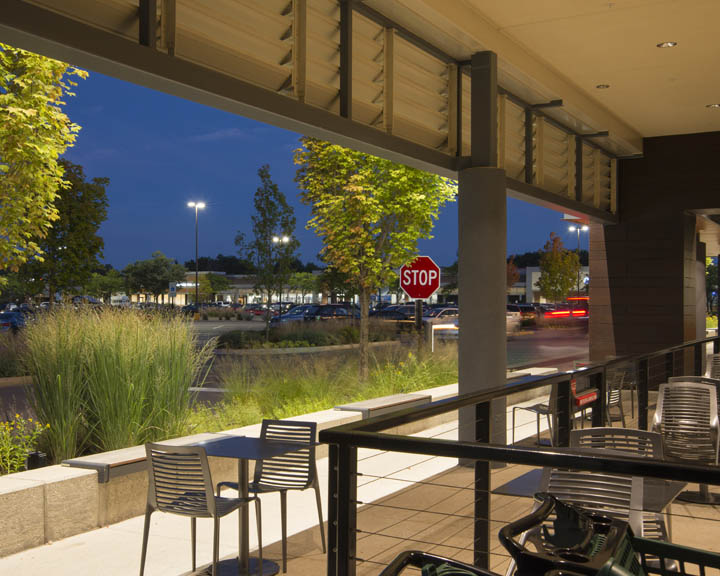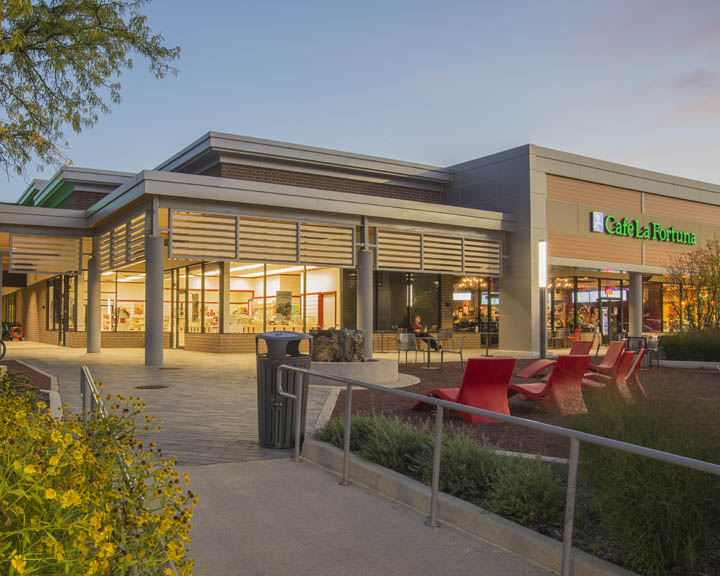Award
2016 Merit Award
Site
Willowbrook, IL
Size
25 acres
Client
Regency Centers
Category
Design
Landscape Architects
Project Details
Poised to host one of the largest Whole Foods stores in the Chicago region, the owner sought support from a design team that could help the company redefine the traditional suburban shopping center. The site, similar to common post-war counterparts, was designed as a convenient automobile-accessible shopping center located on a major arterial designed to move traffic on a regional scale. The renovation of Hinsdale Lake Commons was identified as an opportunity to not only address the functional and aesthetic challenges of this site, but to also define a “fresh look” approach in collaboration with the owner that could be replicated to solve similar challenges and appeal to changing demographics at other aging sites nationwide. The renovation of Hinsdale Lake Commons ensured the shopping destination’s economic sustainability while setting a precedent for competing shopping centers in the Chicago region.
The value of the renovation and economic sustainability of the site has been demonstrated through the increase in operating occupancy from 65 percent to 98 percent. New leases are averaging 50 percent higher rental rates than before the renovation and Net Operating Income (NOI) has increased 16 percent.
The landscape design at Hinsdale Lake Commons not only sets a new precedent for peer shopping centers in the Chicago Region, but it demonstrates a successful example of retrofitting suburbia. The landscape design, approached as a “complete streets” project, successfully attracted new tenants and customers to this popular retail location, ensuring its economic sustainability into the future.
One aspect of incremental urbanism is the creation of gathering spaces. The outdoor living room serves clients of adjacent retailers while also serving as a public gathering for residents of the adjacent high density housing whose closest park is over a mile away. As the “complete streets” approach was executed, not only were crosswalk distances reduced by 8’, creating a safer environment for pedestrians, these areas were also visually defined for pedestrians using a bright orange pattern. The main driving aisle was narrowed to increase sidewalk widths and add more planted areas, providing a more generous pedestrian zone that can accommodate outdoor seating and outdoor restaurant space, accent lighting and sculpture.
Project Team
Kimley Horn; Graycor




