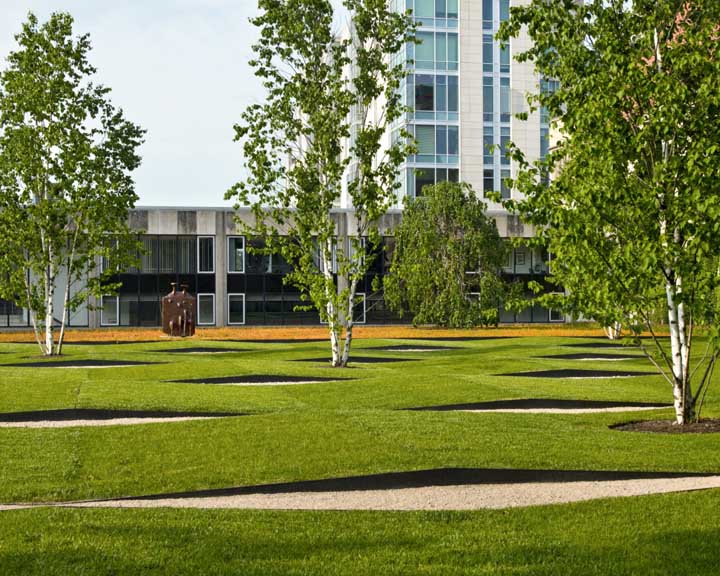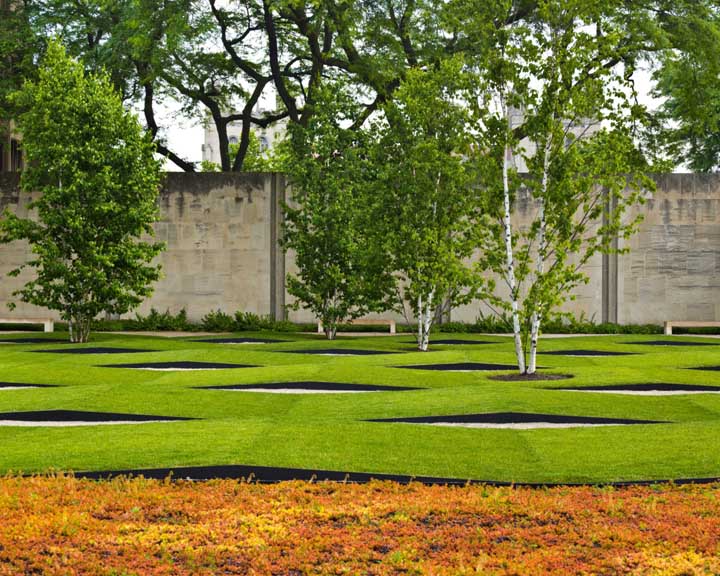Award
2016 Honor Award
Site
Chicago, IL
Size
18,000 sq ft
Client
University of Chicago
Category
Design
Landscape Architects
Project Details
Defined by the enclosure of the building complex, the Laird Bell Quadrangle is the heart of the University of Chicago’s Law School Campus, and a part of Eero Saarinen’s legacy on campus. Kettelkamp & Kettelkamp Landscape Architecture was engaged to re-envision the western half of the quadrangle, a large lawn measuring 90 feet by 200 feet. The design was guided by the 1959 Saarinen Master Plan.
On the eastern half of the quadrangle, the Master Plan incorporates paving scored on a grid resembling a tartan pattern. Working with this base, the design process began by projecting the Saarinen grid across the entirety of the western quadrangle green space and rectifying it with the surrounding architectural façades. With this geometry established, the landscape architect created a series of raised garden panels framed in thick steel, including six lawn panels and one monolithic panel planted entirely in groundcover. The panels were placed to visually enhance Saarinen’s grid aesthetic, the paving pattern of the courtyard, the structure of the building facades, and the adjacent reflecting pool. During concept design development, some of the panels were tipped to provide unencumbered access. The tilted panels began to speak to the accordion-like façade of the library tower, and led to folding the panels along the grid to create a series of alternating, articulated, and readily accessible lawns.
Within the architectural framework of panels, attention was given to horticultural enhancement. Two types of turf grass were planted on opposite faces of the articulated lawn panels. Alternating turf species resulted in a checkerboard pattern of green tones, particularly accentuated in the winter when the fescue panels take on golden tones and the bluegrass panels remain dark green. Across the lawn surfaces, a simple planting of multi-stemmed paper birches were randomly placed to act as counterpoint to the strict architecture of the underlying grid. Within the monolithic panel planted entirely in Sedum groundcover (Sedum ‘Angelina’), a single weeping European Beech was planted to serve as a visual anchor and a future campus heritage tree. Located within this oversized panel and serving as a garden focal point.
Around the western and northern perimeters of the space, a series of custom monumental garden benches were sited to fall on alternating lawn panels. The benches are situated within an exuberant and semi-evergreen cloud of Bigroot Geranium, selected to bloom en masse in the spring during Convocation and provide a vibrant display of colored foliage when students return in the fall.
Project Team
Moore Landscape




