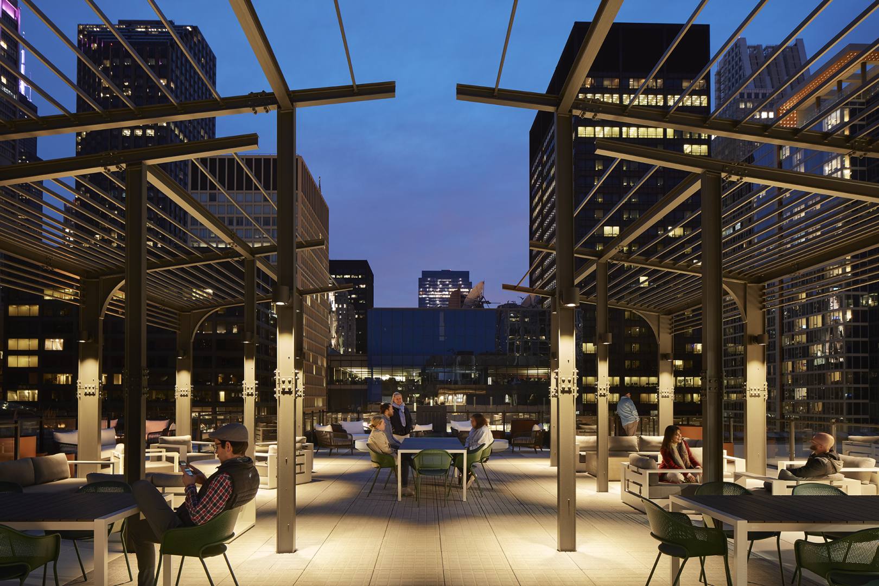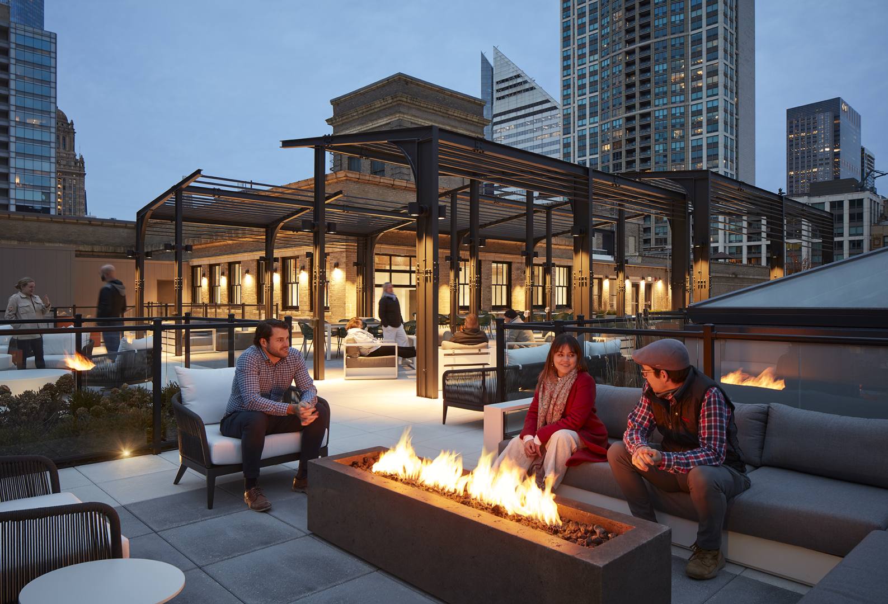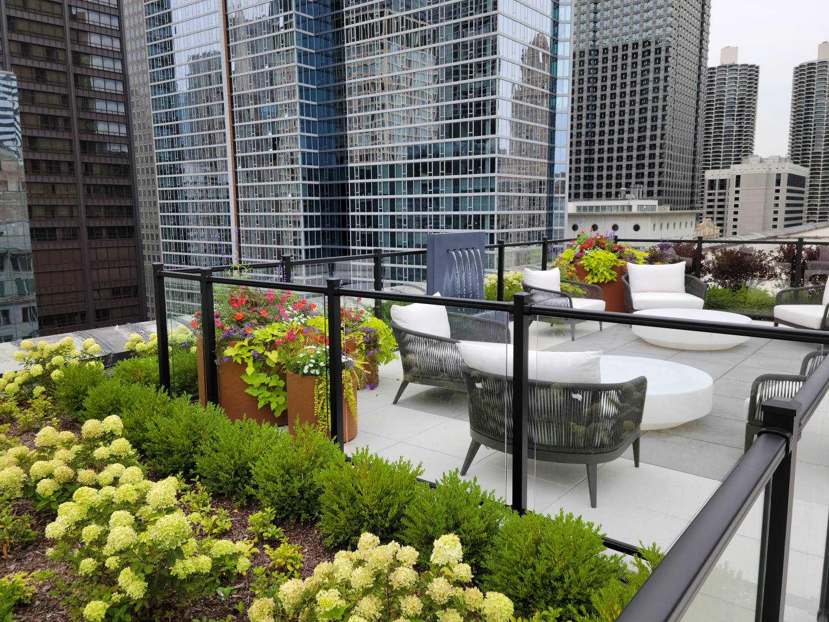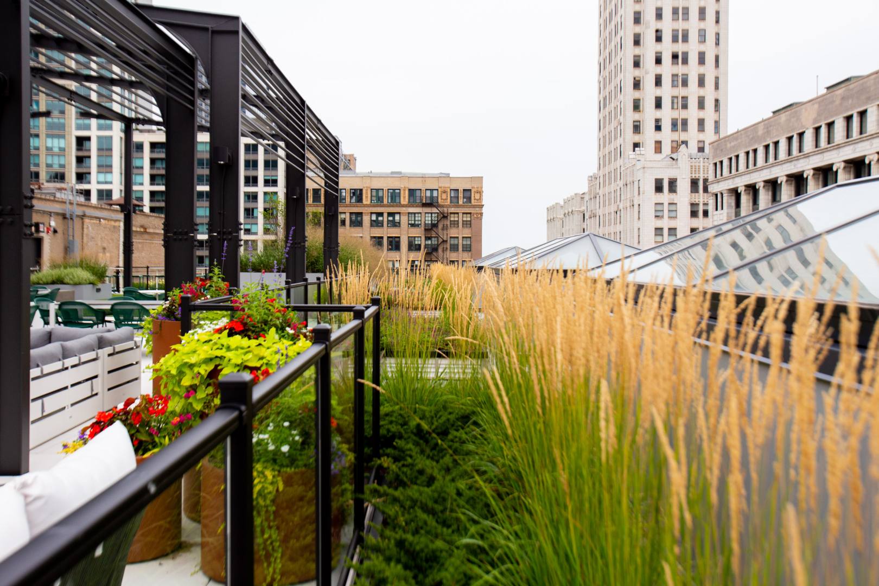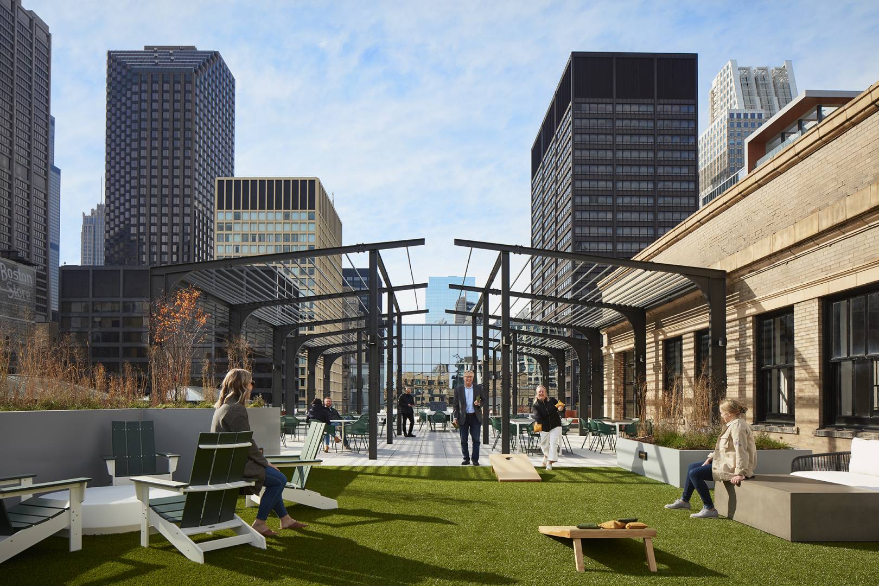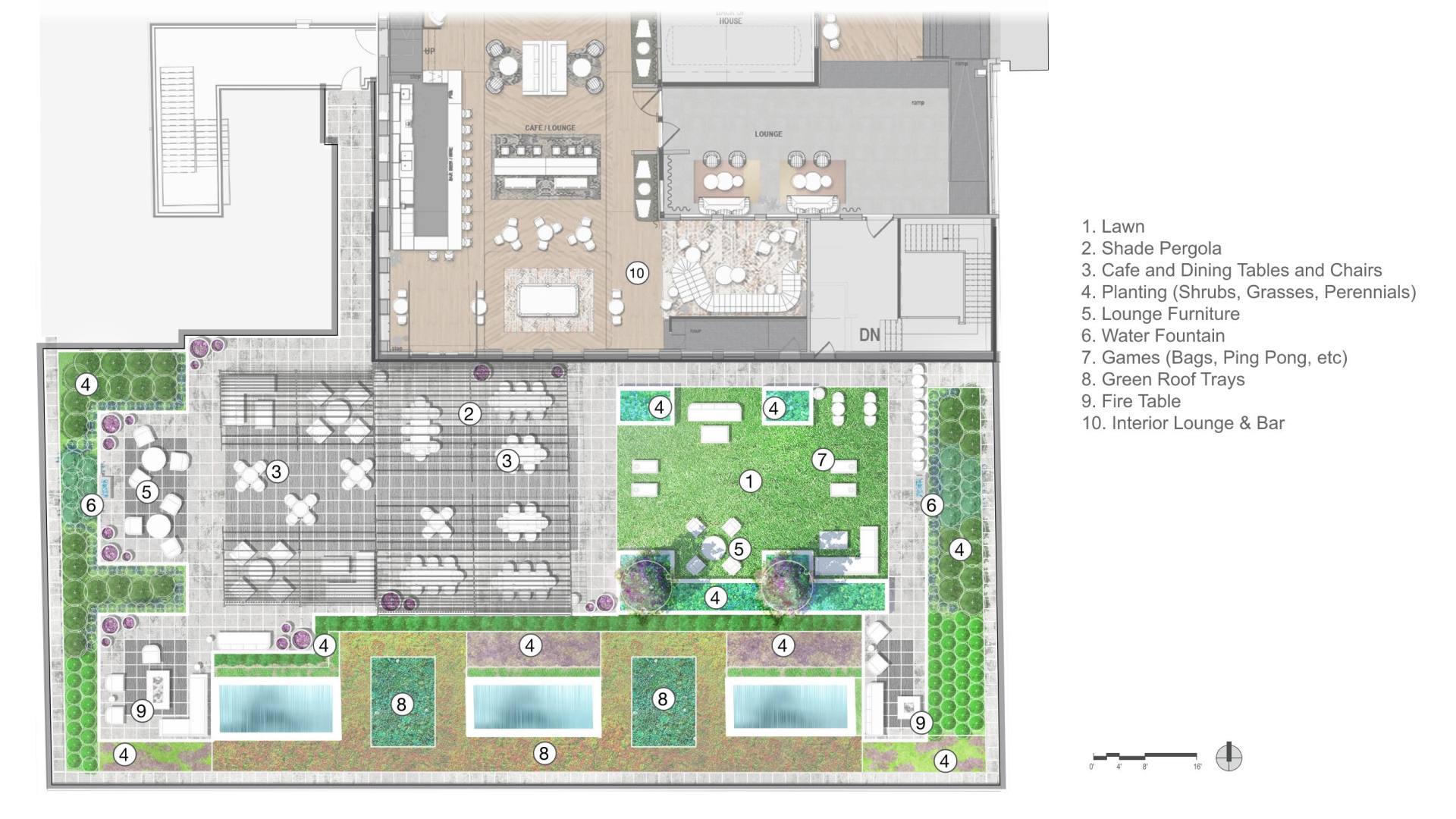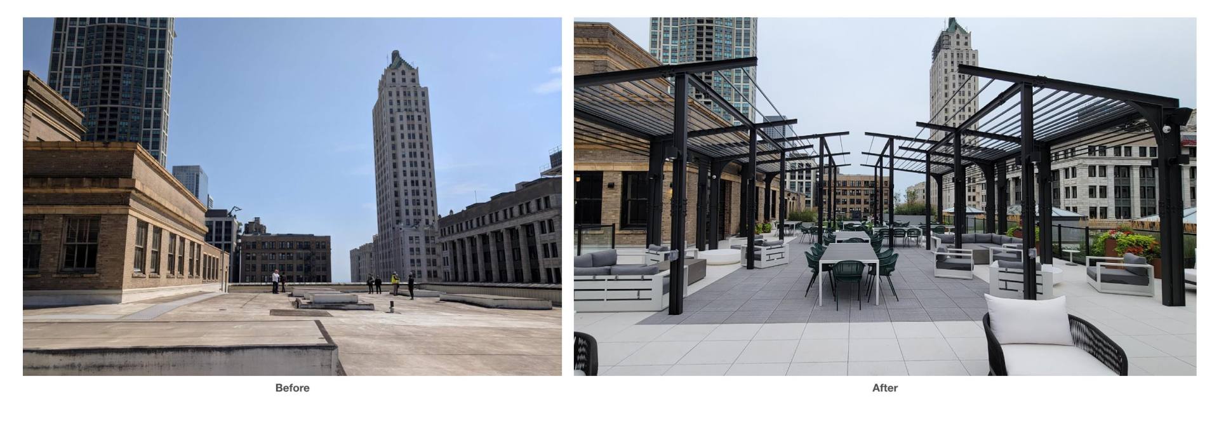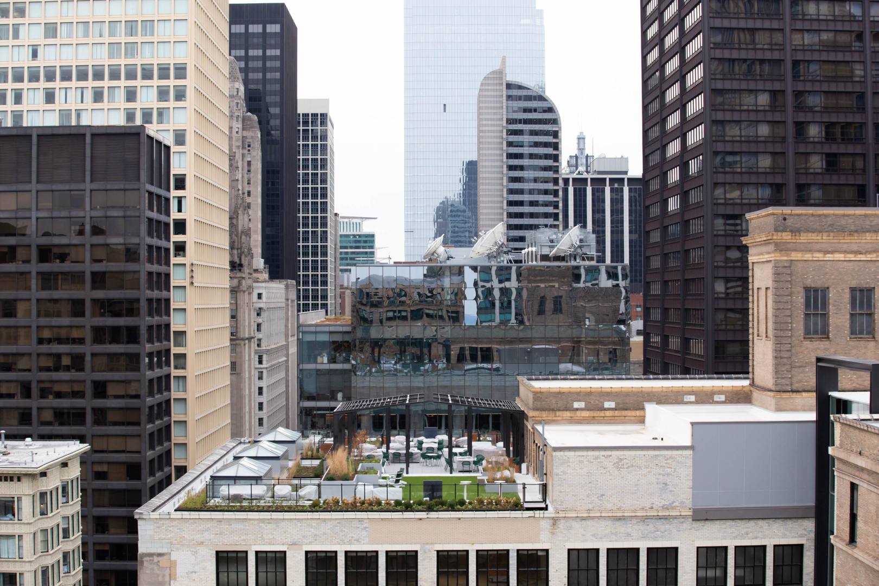Award
2022 Merit Award
Site
Chicago, IL
Category
Design
Landscape Architects
Lamar Johnson Collaborative
Project Details
Marshall Field’s brand is rooted deep in Chicago’s history; its flagship retail building on State Street has been an iconic destination for shopping and tourism for over a century. Brookfield Properties and Lamar Johnson Collaborative recently converted the existing top seven floors of the building’s retail space into Class A offices with a rooftop tenant-only amenity with breathtaking views. The design team repositioned the iconic Marshall Field’s building and current Macy’s flagship department store in downtown Chicago into a sought-after commercial office space. They designed state-of-the-art offices with Class A amenities, featuring the addition of a new tenant-only rooftop amenity space. The rooftop design includes multi-functional flexible space with a café and comfortable sectional seating, large tables for work meetings, high-top tables, and intimate nooks with fire pits to accommodate evening gatherings. The 10,000 SF amenity deck, where 3,500 SF is planting, features a large garage door that opens during the warmer seasons to allow seamless movement between inside and out. The planting design takes cues from the historic nature of the building with a modern twist on a formal garden design using a variety of colors and textures from early spring through late fall. A large shade structure defines zones on the axis with a synthetic turf lawn with prominent water features terminating the axis. The building is a historic Chicago Landmark, with respect to the building’s original design and Landmark approval, all rooftop elements could not be visible from the street. To ensure this, LJC’s team drew sections to understand pedestrians’ field of view from various points at street level to determine the placement of edge railings, shade structures, and landscape. The building was not designed for substantial masses or groups of people on the roof. The team used digital scanning and physical exploration of walls and floors to understand how it was initially built and helped define the structural capacity.
Project Team
Architect: Lamar Johnson Collaborative
Engineer: Thornton Tomasetti
Contractor: Clayco and Atrium
Other: Dexspan, Sturdi Iron

