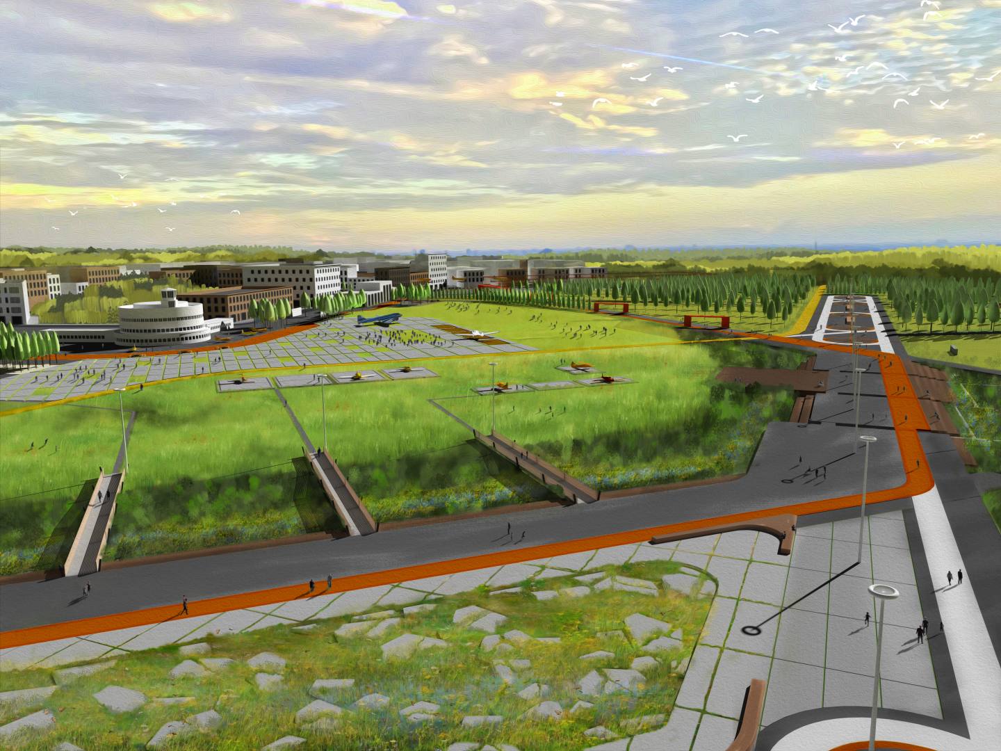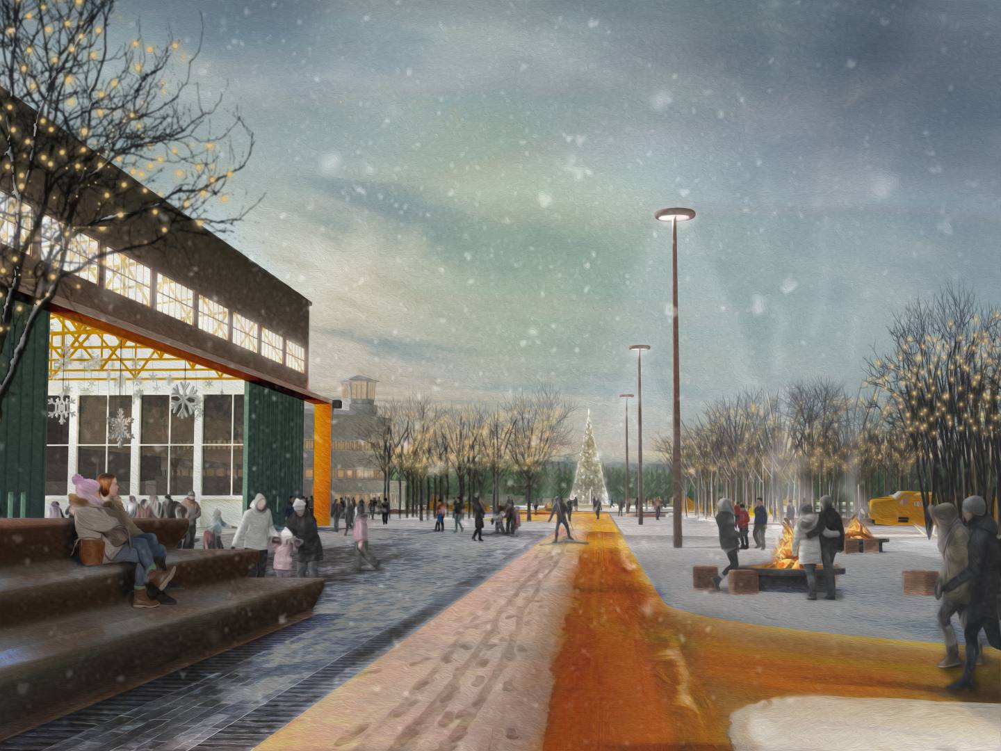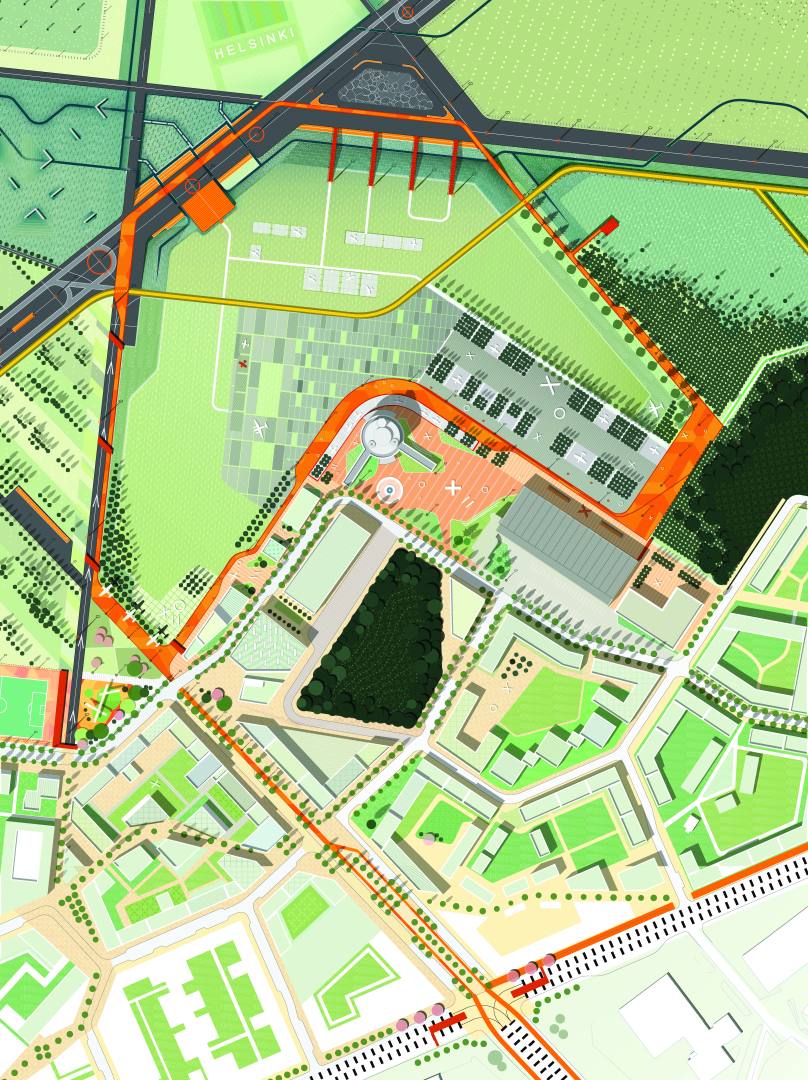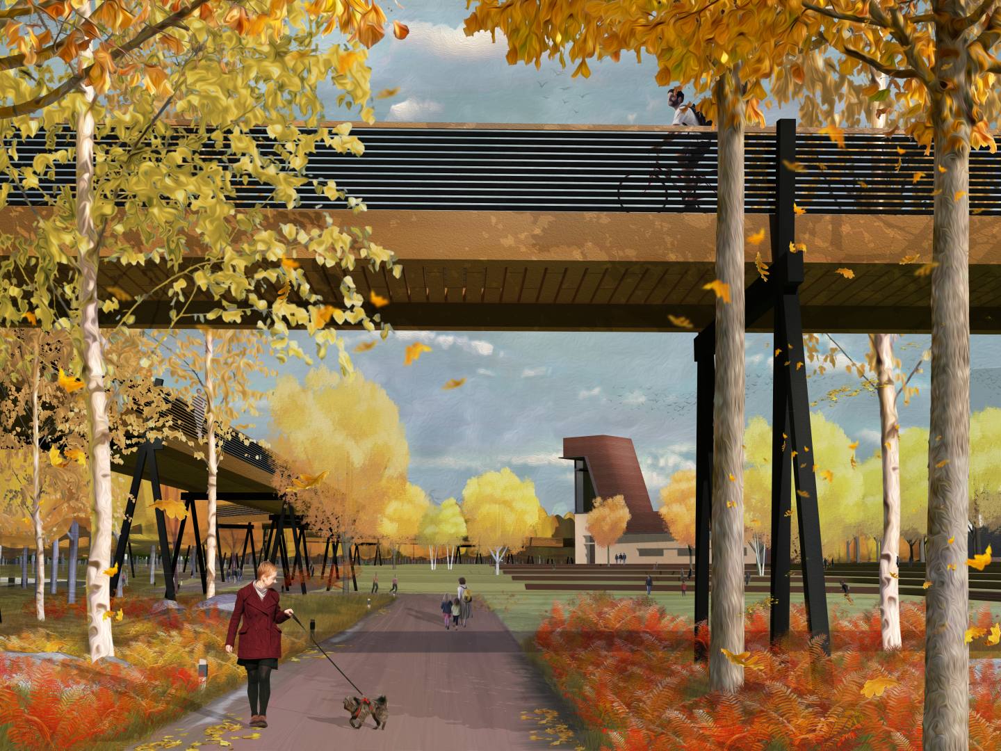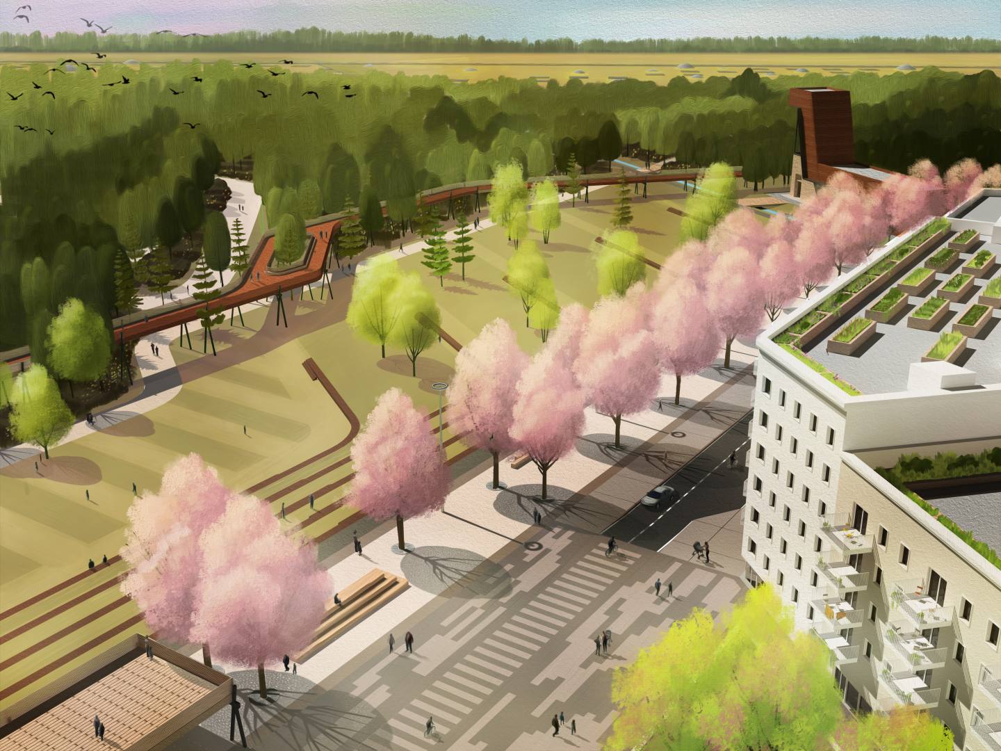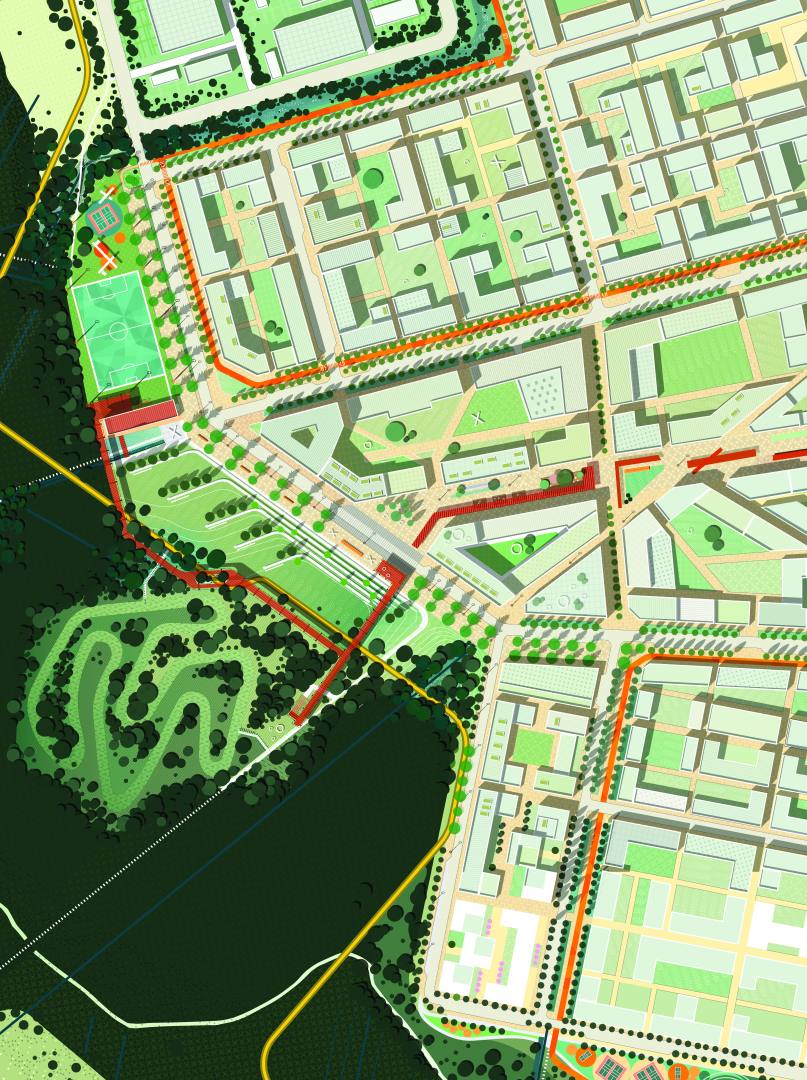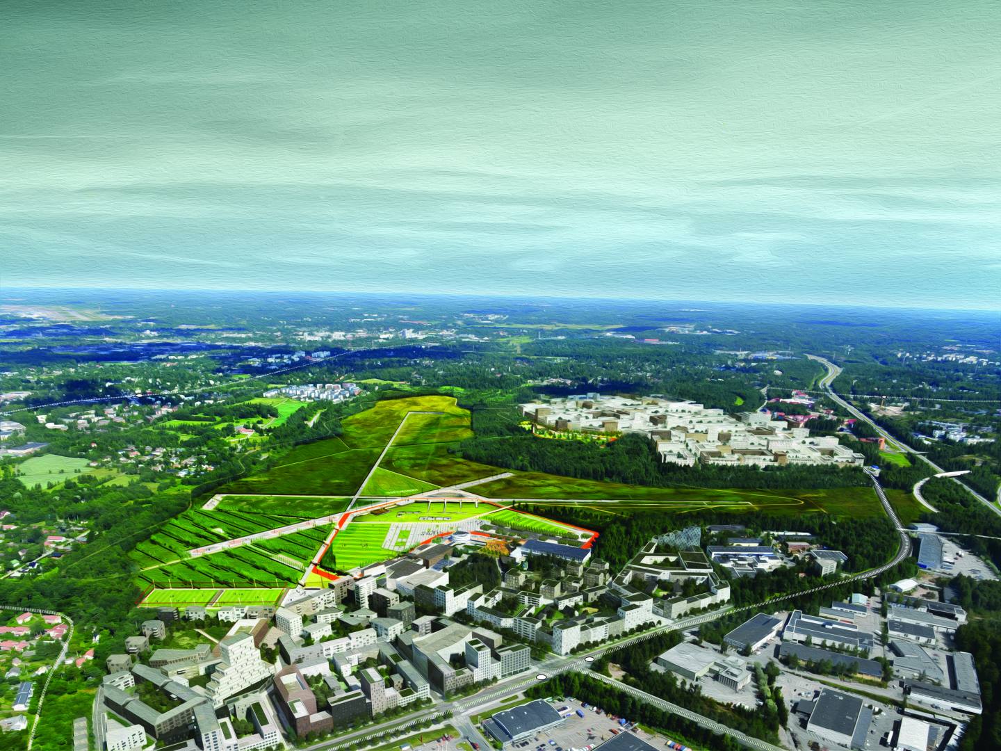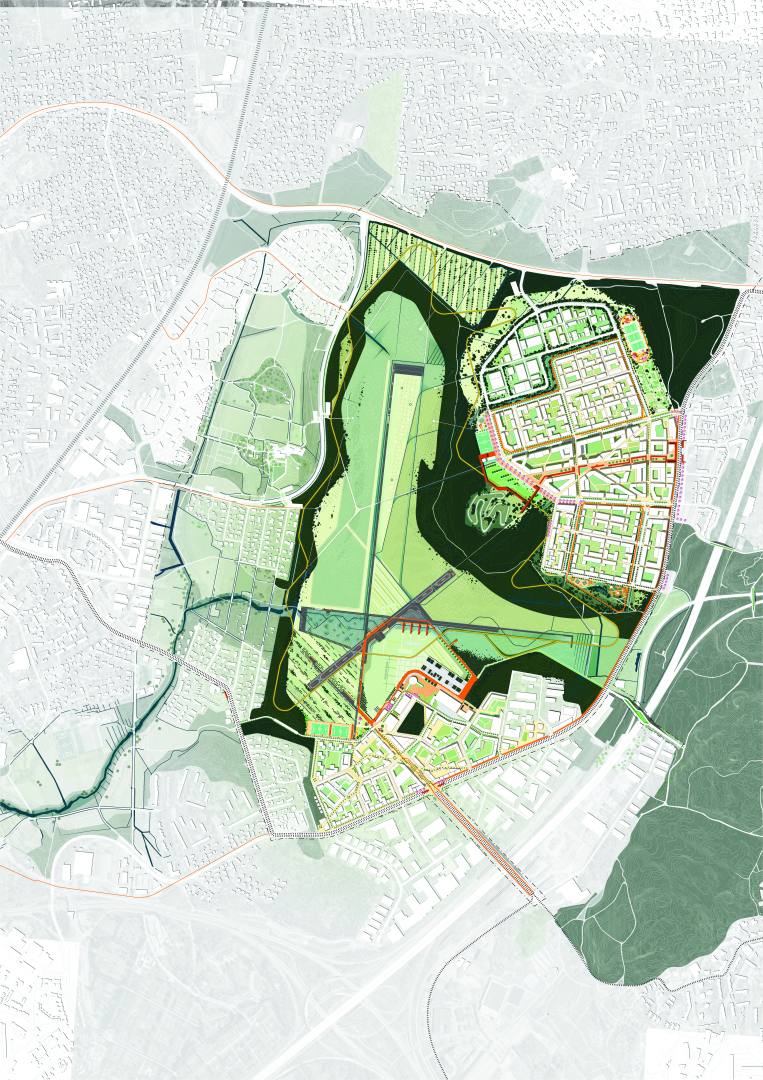Award
2022 Merit Award
Site
Helsinki, Finland
Client
City of Helsinki Department of Planning
Category
Design
Landscape Architects
PORT
Project Details
Helsinki, Finland aspires to be one of the world’s most sustainable and environmentally progressive capital cities. Already the city and region are actively engaged in myriad high-impact initiatives to achieve this end. Unfortunately, the proposed urbanization plan for the Malmi Airport grounds, as currently conceived, cannot be considered one of these. As an alternative to the current plan—which intends to make impermeable nearly 150-HA of what is presently an ecologically robust greenfield site—we propose a two-part strategy that combines (1) destination ecological conservation and enhancement practices for the airport grounds with (2) the creation of an adjacent highly-livable, compact, mixed-use urban district redeveloped on 70-HA of existing inefficiently urbanized land. The origin of our approach is simple: it is far more environmentally sustainable to redevelop existing urban areas than it is to continue to expand into greenfield sites at the expense of extant and potential future biodiversity. Malmi Meadow Parks takes the emergent ecologies already present on the airfield and elevates them through the ongoing deployment of a suite of conservation enhancements and experiments that utilize existing site materials—both botanic and anthropogenic—to create areas of novel habitat and augmented ecological function. We do this by capturing the areas of the airfield slated for urbanization after 2026 and—rather than covering them with 3m of clean fill trucked in from the outside and an impervious cap requiring extensive stormwater infrastructure as called for by the master plan—plow, till, dig, fracture, pile, stack, turnover and otherwise manipulate existing compacted grounds and impervious surfaces in order to improve adjacent areas of emergent greenfield habitat and create new areas of biodiversity. Our proposal retains the phase-one urban development slated for the areas adjacent to the historic Terminal and Hangar buildings, creating the requisite destination recreation park and civic facilities to anchor this development. However, beyond this, we propose to leave the vast majority of the remaining airport site available for the ecologic and hydrologic experiments described above. The commercial areas and housing for an additional 20,000 residents beyond the approved phase one is accommodated in the redevelopment of the Tattarisuo light-industrial district. This proposed transformation expands out from a new light-rail station at the eastern edge of the district in a series of four phases, allowing for the existing industrial uses to be integrated into or transitioned out of the development as it is implemented. Connections between the phase one development and the redevelopment of Tattarisuo utilize the existing runway alignments as well as a discrete network of paths carefully woven through the areas of conservation and habitat. Ultimately, our proposal represents a unique urban-landscape mosaic hybrid that weaves together: 1) high-value conserved and enhanced landscapes characterized by their rich biodiversity; 2) structured recreation and civic facilities that serve both local and regional populations; and 3) a new, high-intensity, livable mixed-use urban district offering generous spaces of public realm, a diversity of housing types, and a distinct urban form that will be attractive to current and future residents of Helsinki.
Project Team
Owner / Client: City of Helsinki Department of Planning

