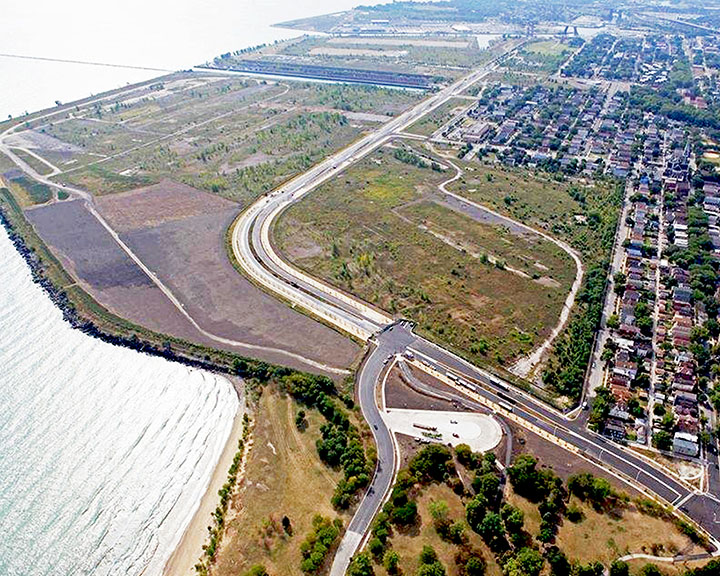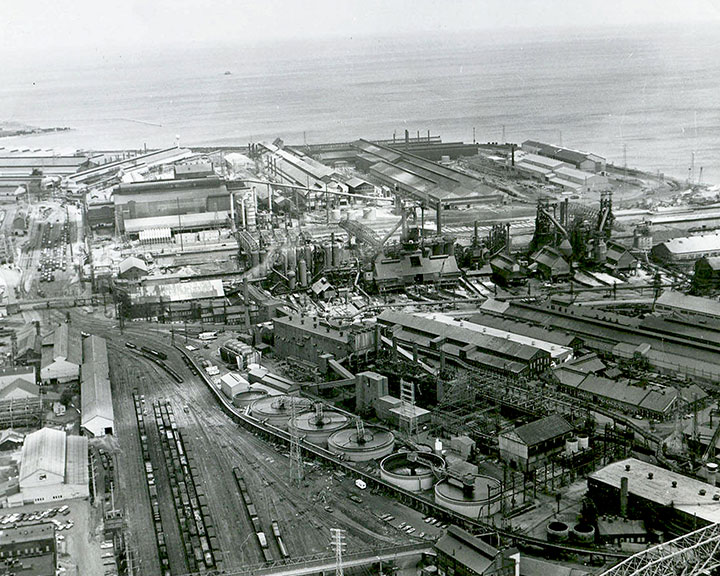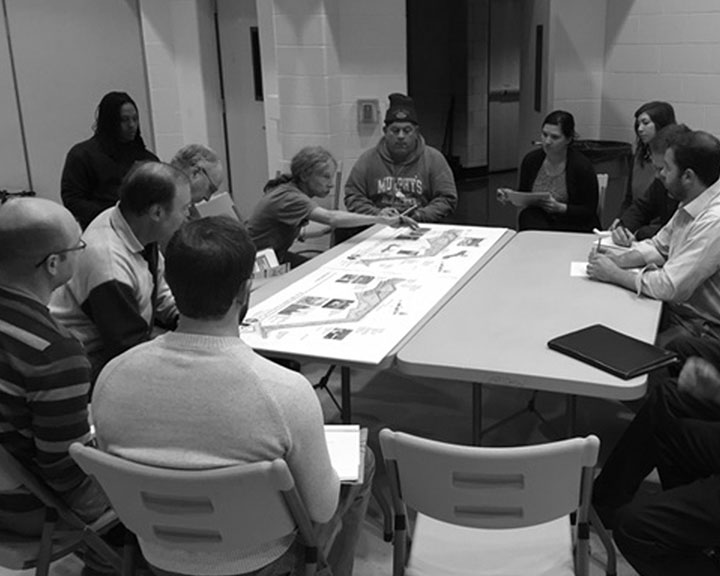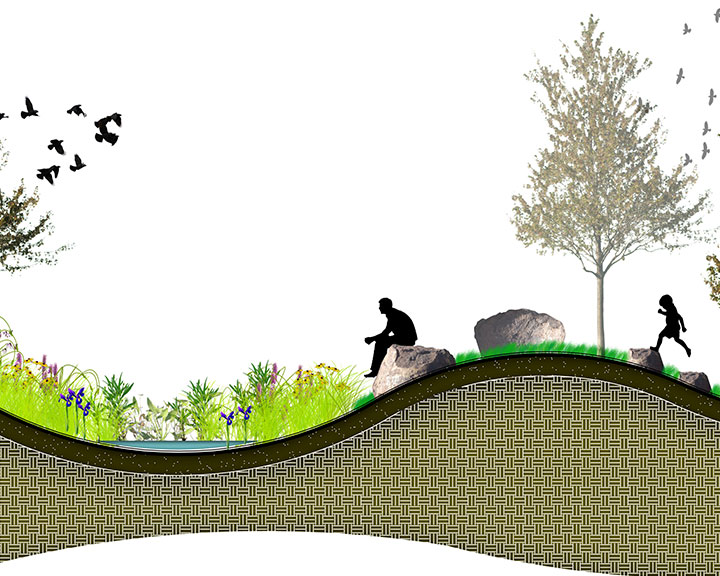Award
2015 Merit Award
Site
Chicago, IL
Size
70 Acres
Client
Chicago Park District
Category
Planning and Analysis
Landscape Architects
Project Details
As part of the 1909 Plan of Chicago, Daniel Burnham envisioned a continuous lakefront park network stretching from end to end along the city’s shoreline. Positioned between Rainbow Beach Park and Steelworkers Park, Park 566 encompasses approximately 70 acres of land along the lakefront which will be an integral part in completing the “last four miles” of Chicago’s lakefront parks.
Hey and Associates, Inc. was retained by the Chicago Park District to facilitate a public planning process and prepare a framework plan that reflects a shared vision for Park 566, as well as a technical memorandum outlining detailed design solutions to complex site conditions. Although today Park 566 looks like vacant land, not long ago the site was part of the former U.S. Steel Mill at South Works. Much of the industrial infrastructure remains, including building foundations, sewers, underground tunnels, roadways, and railroad tracks. Even though not always clearly visible due to the fill materials placed on-site and volunteer vegetation, these reminders of the past needed to be understood and accounted for in future park development.
In early 2015, numerous community meetings were held to develop a vision for Park 566 and build consensus for its potential use. Input, and subsequent deliberations, led to the articulation of guiding principles and recommendations which included continuous lakefront open space; habitat creation for birds and other wildlife; establishment of native plant communities; representation of industrial history; innovative stormwater management; passive recreation; and designing a park for people and nature.
The Park 566 Framework Plan incorporates the industrial past, lakefront location, and the guiding principles by embracing a variety of recreational and educational opportunities. Park features including trails and overlooks; multi-purpose open space; large expanses of native vegetation to support biodiversity and an abundance of wildlife; vehicular and pedestrian access points; fitness stations; nature-themed play; and interpretive exhibits all support the vision of the community and the Chicago Park District.
Project Team: Cheri K. Lewis Engineers, LLC; Primera Engineers, Ltd; Upland Design Ltd




