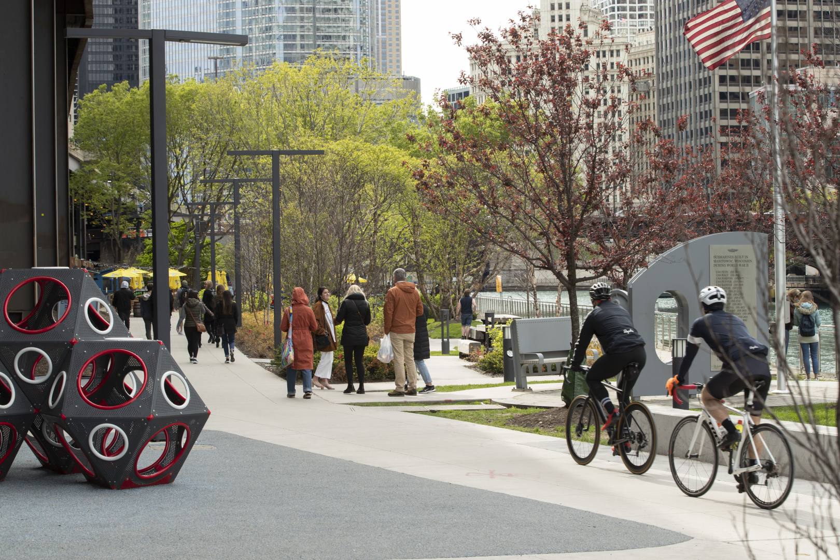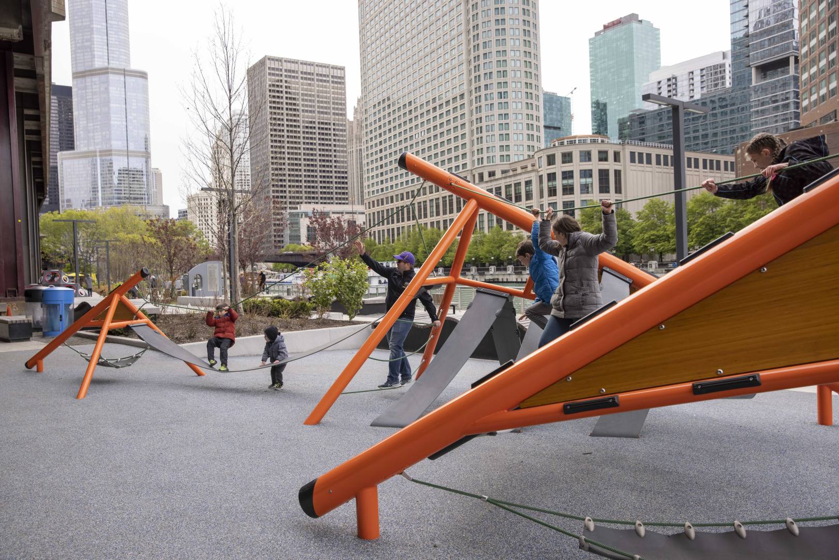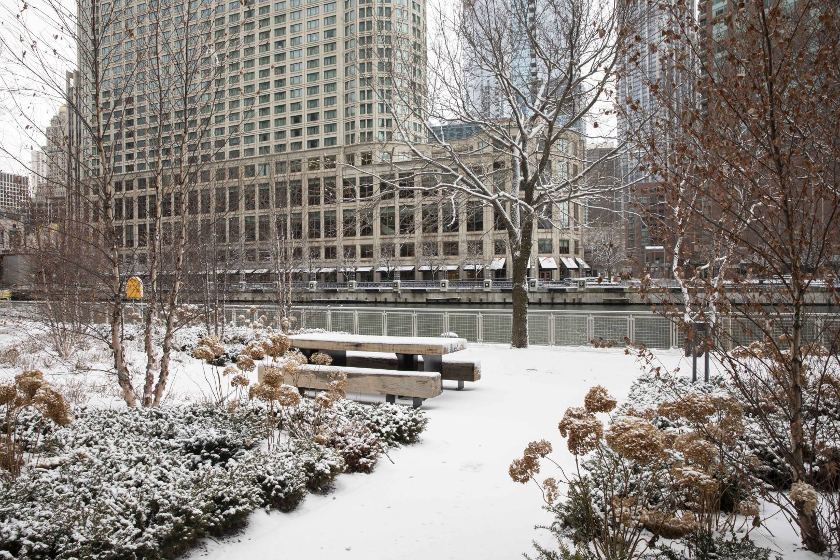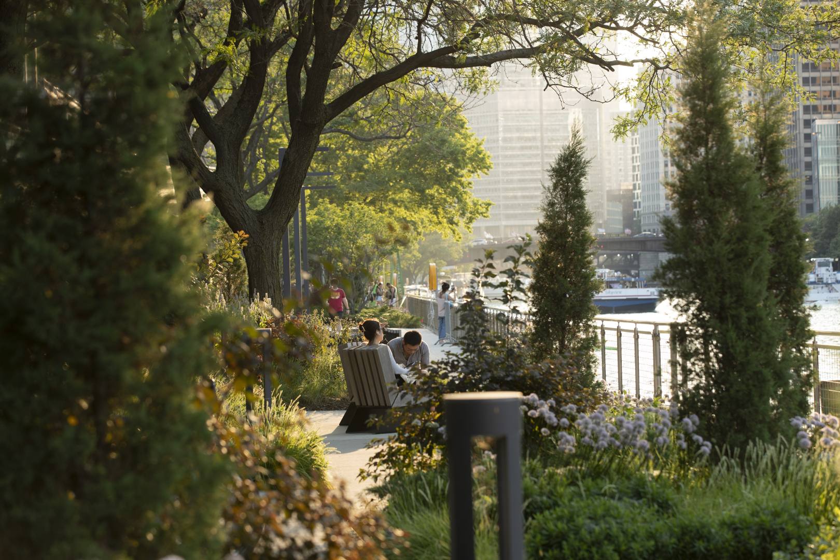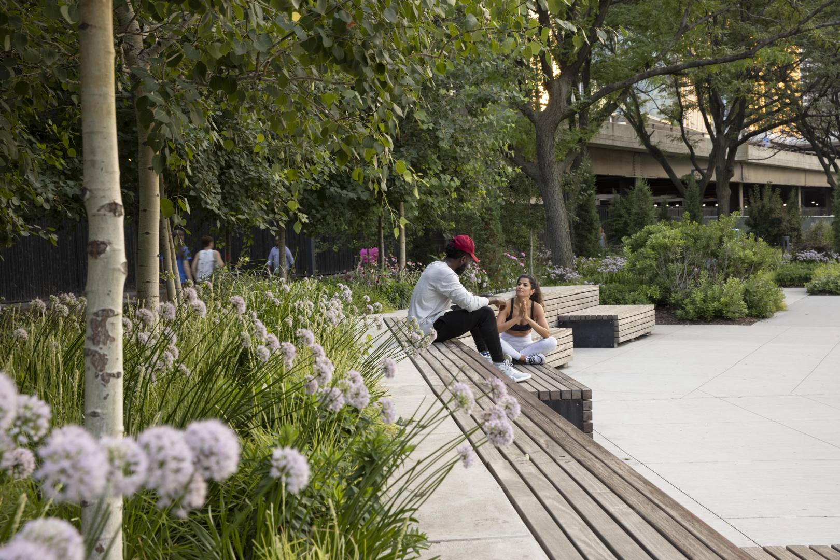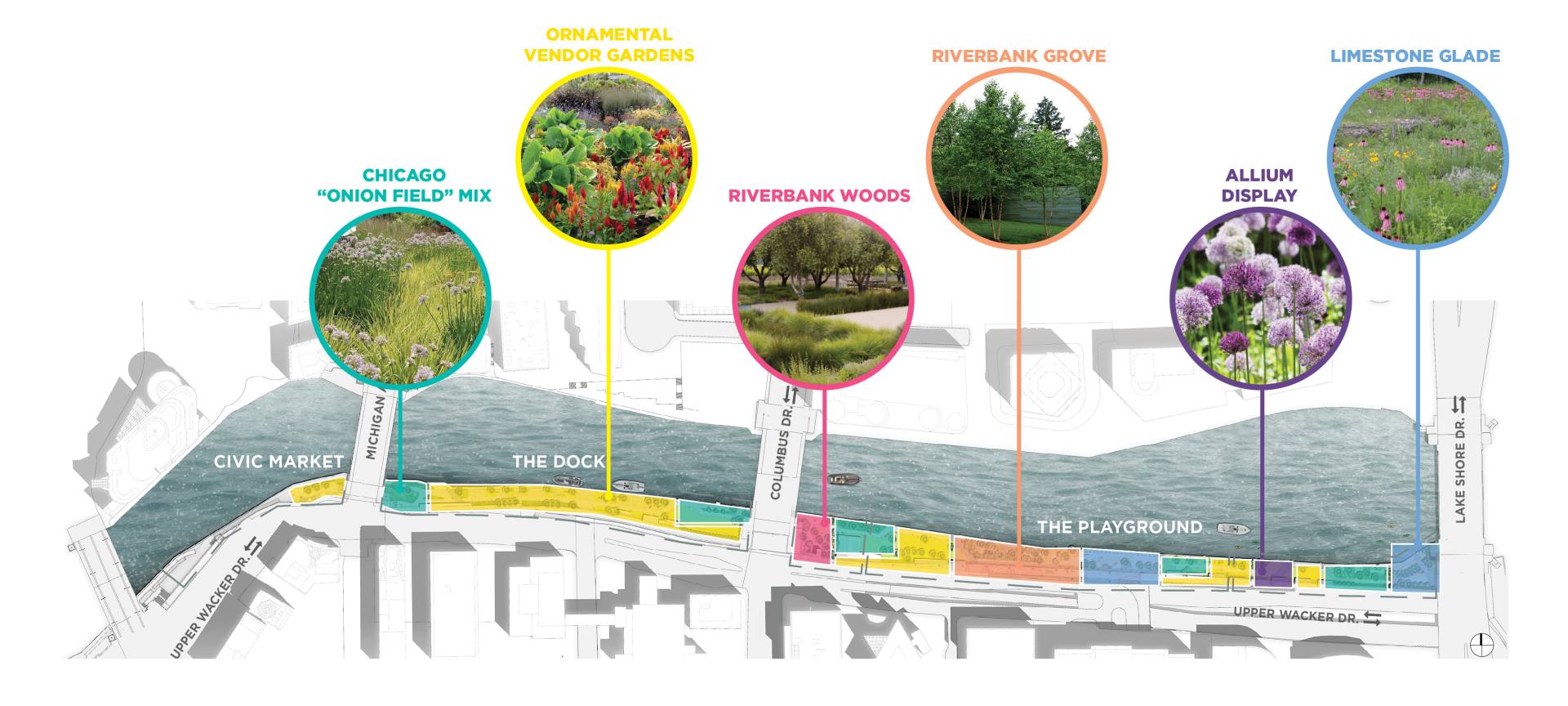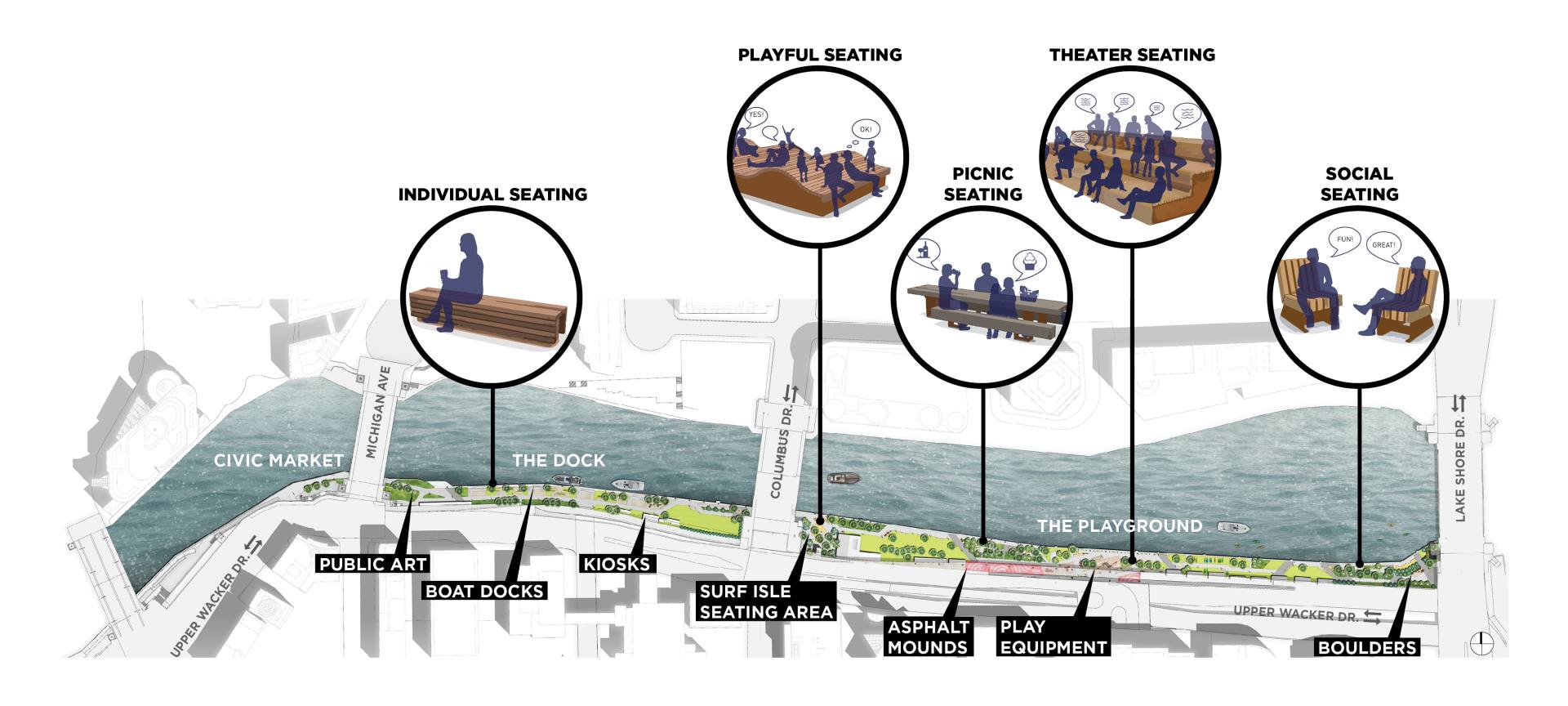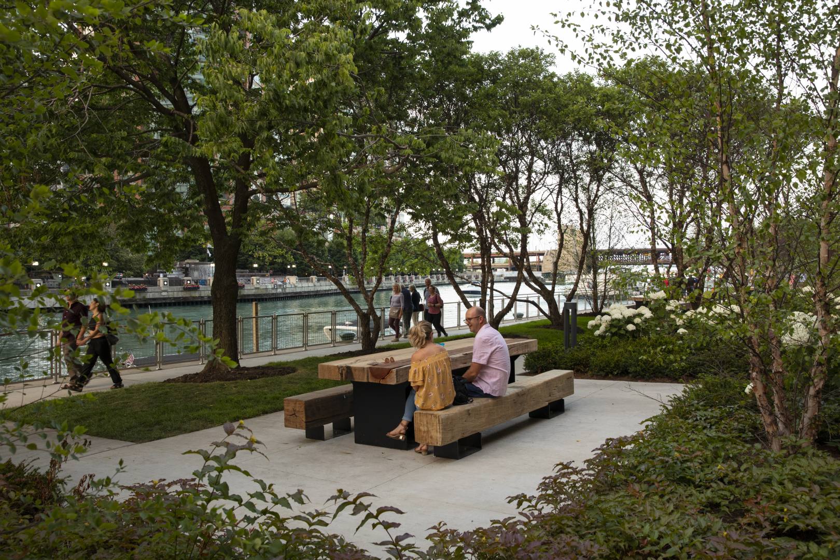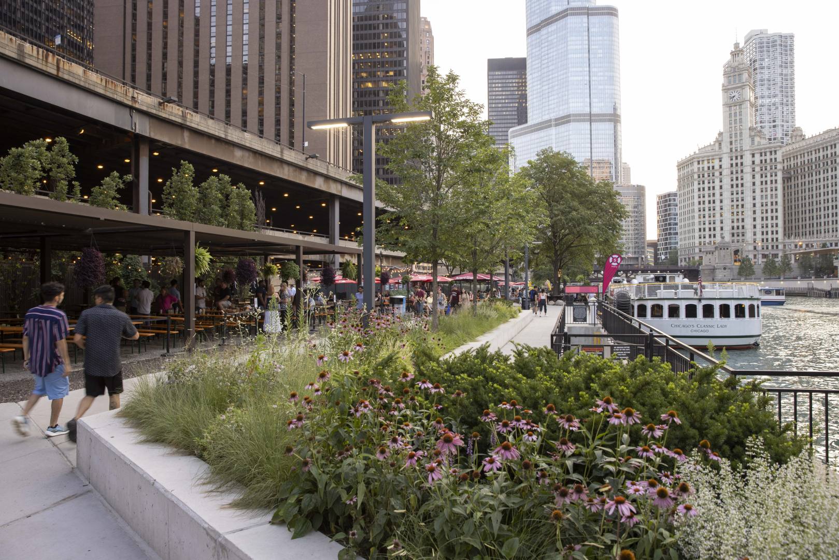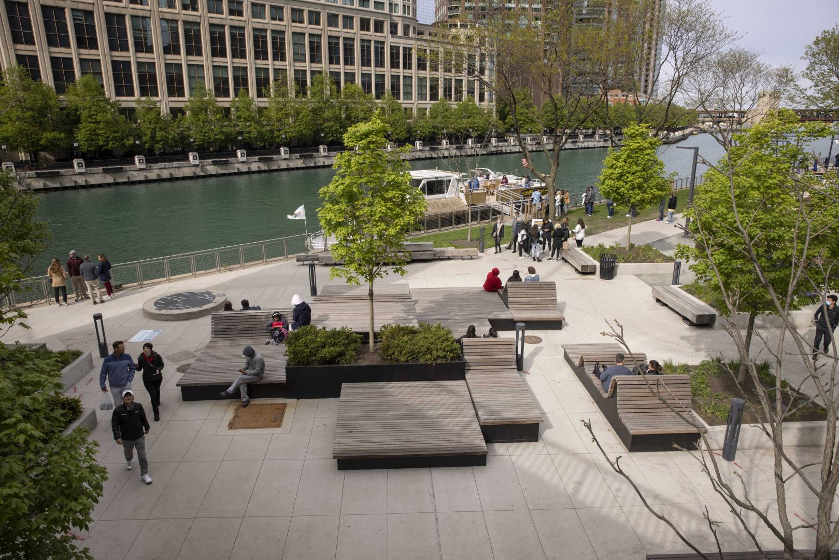Award
2022 Merit Award
Site
Chicago, IL
Client
Chicago Department of Assets, Information, and Services
Category
Design
Landscape Architects
site design group, ltd.
Project Details
Building off the momentum of the 2009 Chicago Riverwalk Main Branch Framework Plan and the success of the 2012 Riverwalk Phases 2 and 3, the East End of Chicago’s Riverwalk underwent a major transformation to create even more opportunities for residents and visitors to interact with and enjoy the Chicago River. The new Riverwalk East creates valuable outdoor amenities through outdoor gathering spaces, recreation and play opportunities, public art, and path upgrades that re-orient the visitor with the river. The overall vision builds upon the river-based typology of the Main Branch “rooms,” with a new series of distinct outdoor rooms that provide even more diverse riverfront experiences from dining to play. The rooms evolve from urban hardscape (west) to a more natural, park-like setting (east) as one approaches the lakefront. The rooms comprise: The Civic Market creates seven vendor locations that highlight small businesses from neighborhoods across the city and provide an opportunity to showcase their products at one of Chicago’s most popular destinations. The Dock reconfigured an existing plaza to include a more functional, inviting, and navigable space with improved landscaping and public seating opportunities. The Playground is the most park-like component of Riverwalk East and is divided into three sub-rooms: Columbus Plaza, Field Drive Plaza, and The Overlook. Columbus Plaza This urban gathering area and entry node features improved landscaping and additional public seating. Columbus Plaza is experienced as the entrance to the Playground, featuring an expansive, sculptural seating area. Field Drive Plaza Providing an enhanced pedestrian connection from Lake Shore East, this plaza features an innovative children’s play area designed for ages two through 12. Public art installations, improved landscaping, sculptural seating areas, and a navy submarine memorial are also found within the plaza. The Overlook This park-like room provides a lushly landscaped viewing area at the easternmost edge of the Riverwalk, featuring diverse seating and gathering and a viewing area. The planting design within these rooms pays homage to Chicago’s history, with Allium displays that include two of the plants Chicago is thought to have been named after. “Onion Field” is a direct translation of the Algonquian word “Chicagou,” the word from which Chicago is derived. An “Onion Field” mix serves as the foundation of the planting strategy and weaves throughout the Riverwalk landscape, among other planting eco-types strategically located at nodes and entryways. In addition to the planting, seating was another key component of the Riverwalk East design. The landscape architect worked closely with a manufacturer to design modular seating components to support the overall program while tying the linear space together. Seating strategies include individual seating, playful, wave-like seating, tiered theatre seating, picnic seating for gathering, and social seating, where individual stationary chairs are oriented toward one another with views of the River. The entire project came to fruition in an accelerated twelve-month timeline from project kickoff to the grand opening. Since it’s opening, Riverwalk East has already become a popular place to visit and lively gathering space throughout the year.
Project Team
Owner / Client: Chicago Department of Assets, Information, and Services
Architect: Muller2
Engineer: David Mason & Associates, dbHMS
Contractor: F.H. Paschen, Christy Webber

