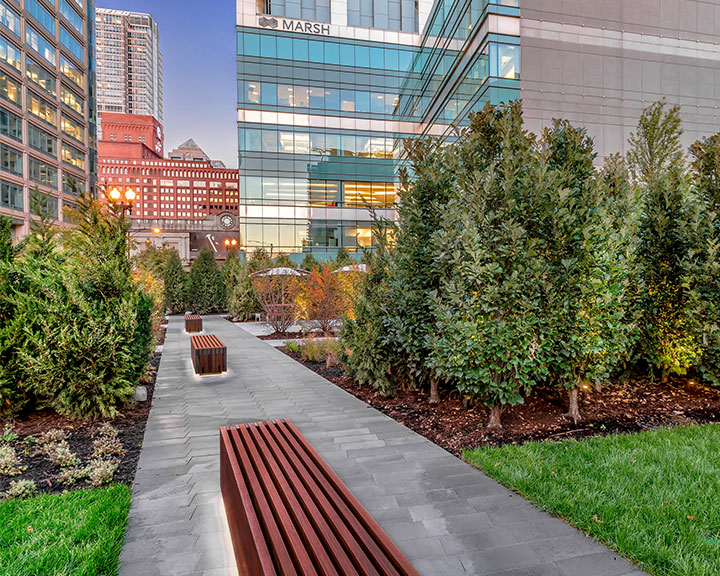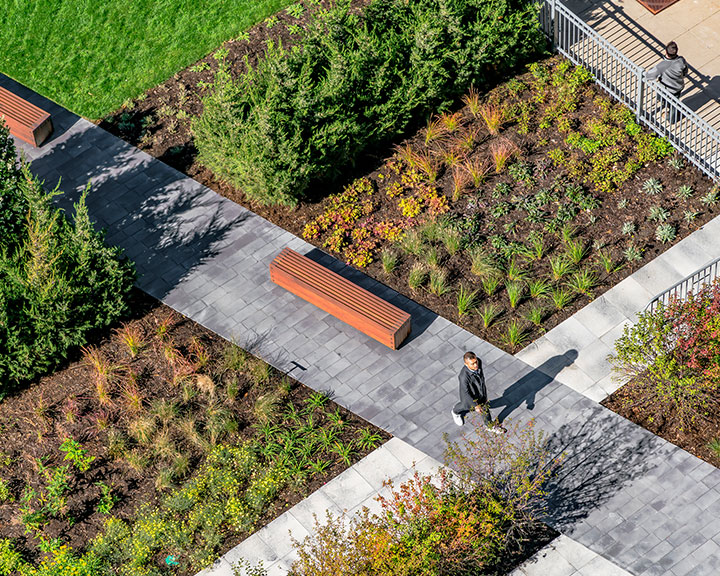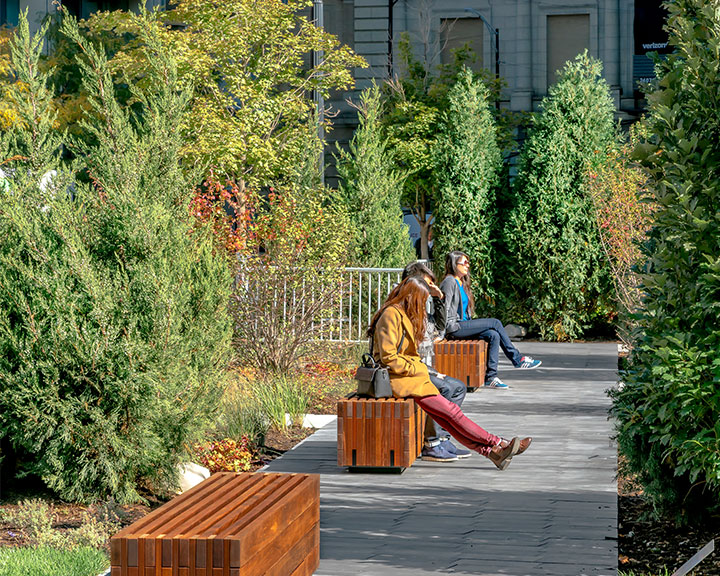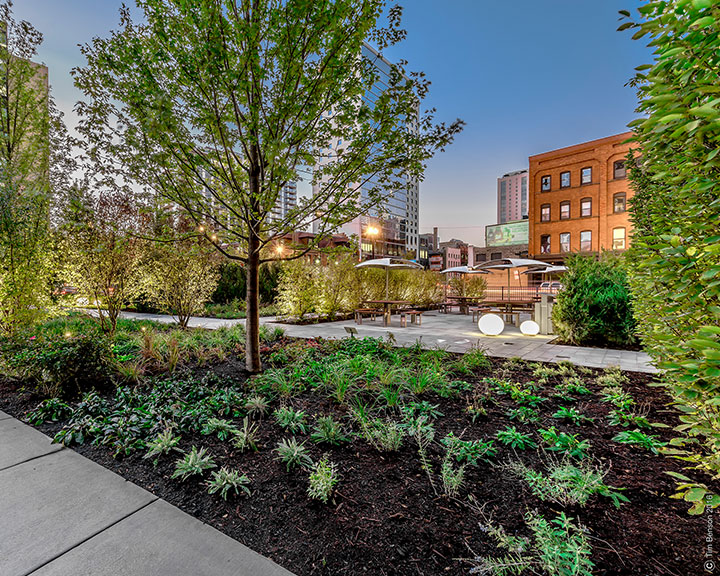Award
2017 Merit Award
Site
Chicago, IL
Size
14,000 square foot
Client
Third Millennium Group, Jones Lang LaSalle
Category
Design
Landscape Architects
Project Details
The Pocket Park is a 14,000 square foot open space located at the corner of West Washington and North Jefferson streets in Chicago’s West Loop. Located adjacent to the future 590 West Madison office and hotel project, the goal was to provide an attractive outdoor space and amenity for tenants, hotel guests, residents, and workers in the surrounding community.
The design provides a welcoming, attractive, and distinctive destination that also invites pedestrian circulation from the surrounding neighborhood.
The park is divided into smaller “outdoor rooms” which provide intimate spaces and separation from the adjacent streets. Rooms are defined by tightly sheared hedges of evergreen and deciduous plants, arranged such that the rooms are open to the street and the future building lobby. Rooms are connected by openings on parallel pedestrian walkways that traverse the site.
The west room is more open, focusing on a small grass panel that is an unexpected presence in this urban location. The central garden room is planted with stripes of color-themed perennials and ornamental grasses that have seasonal, graphic, and horticultural interest. The east room is a paved multi-use space suitable for seating, dining, and gathering. Custom wood benches with cove lighting line the park paths. With light emanating from below, the benches appear to float above the ground at night. Landscaping is structured and geometric at the larger scale but also rich and varied with seasonal and horticultural interest at a smaller scale. A small dog run is provided on the park’s east end with a drinking fountain, agility walk, step up table, and bench seating for dog owners.
Project Team
Prism Engineering; Hugh Henry Construction; Intrinsic Landscaping; Anne Kustner Lighting Design; Weber Consultants; Yossi Etsterin; SHE Architecture & Design
Parties involved in Prior Master Plan: Goettsch Partners
Products used in the Built Project: Forms + Surfaces (Site Furnishings); Unilock (Pavers)




