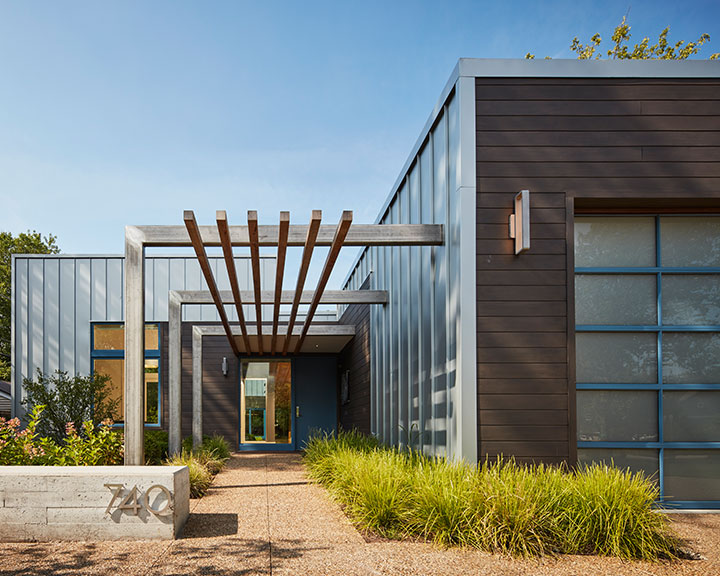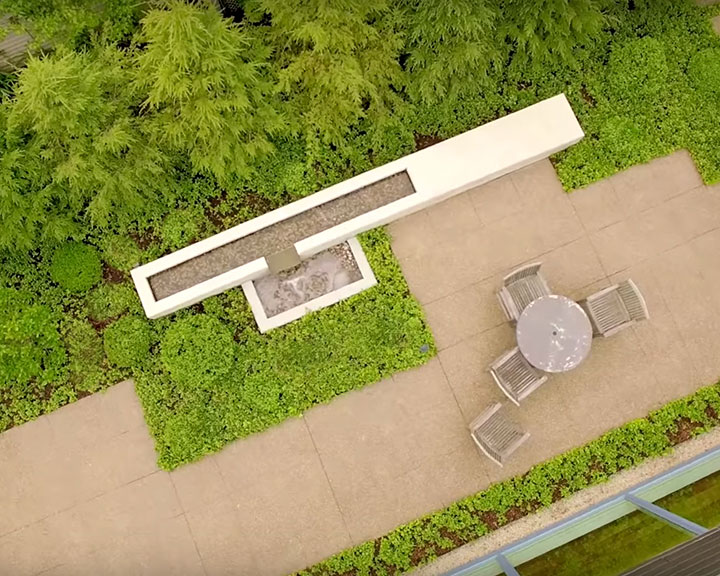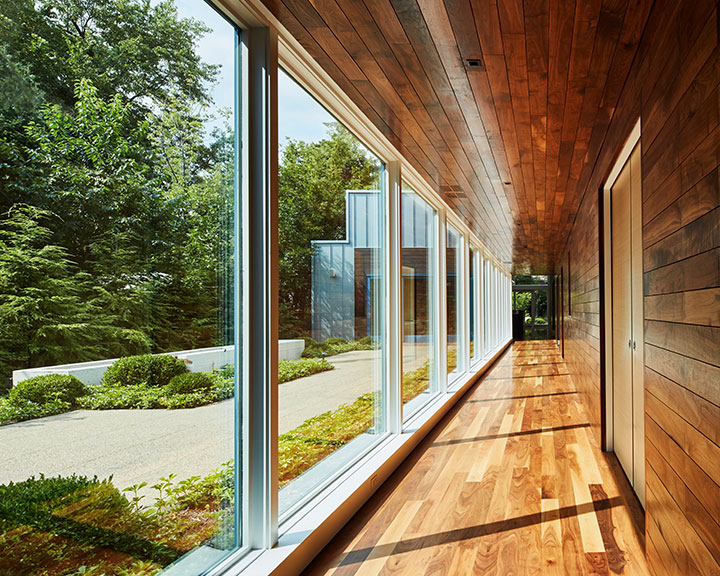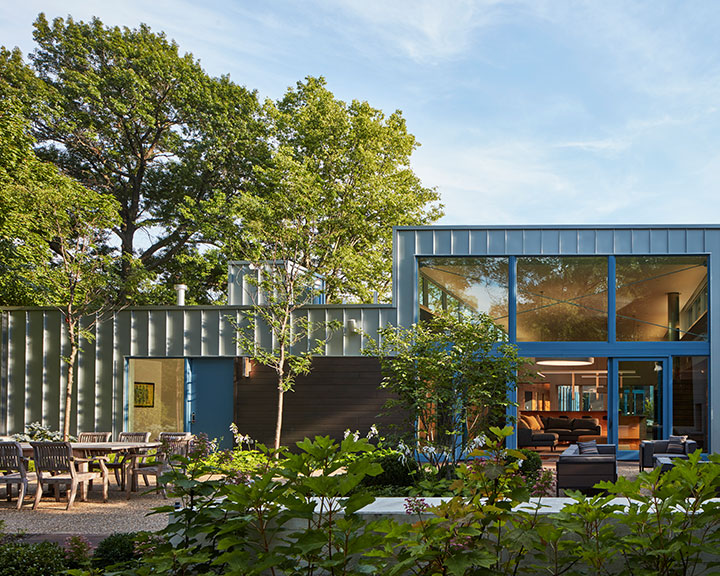Award
2017 Merit Award
Site
Downers Grove, IL
Client
Kiley and Jim Fields
Category
Design
Landscape Architects
Project Details
When envisioning the perfect home for their family, our clients agreed that accessibility was paramount. They needed outdoor spaces and access for their two daughters who have special needs and rely on their wheelchairs to get around. After acquiring a long, skinny lot in Downers Grove and hiring an architect, they turned to Barker Evans Landscape Architecture to create outdoor spaces that would invigorate and enrich the girls lives from childhood through maturity.
A stimulating and flexible landscape, the single-family home is built around a central spine with a series of courtyards granting access to the outside from every room.
The exterior spaces offer the girls a variety of amenities and sensory experiences, including a low wall at the front entrance to wait for their brothers’ bus after school; a fountain with shallow basins for soaking hands and feet; a small lawn area to lay on in the girls’ courtyard; a fireplace in the back courtyard for warmth on a cool night; ipe ramps at every door to assure smooth, dry transitions from inside to outside; and turf berms in the back yard for rolling and playing.
The plants selected include evergreens so the courtyards hold as much appeal in the winter as in the summer. Bulbs are planted throughout the courtyards to provide a spectacular display of color in the spring. And due to their medical condition, the girls spend a lot time on the ground, so large areas of turf and shade were another consideration. Two large rain gardens in the front and back yards capture rainwater throughout the site, featuring plants that can survive both inundation and drought.
Project Team
Project Team: Kuklinsky+ Rappe Architects; Genesis Surveying and Engineering; Roberts Design and Build




