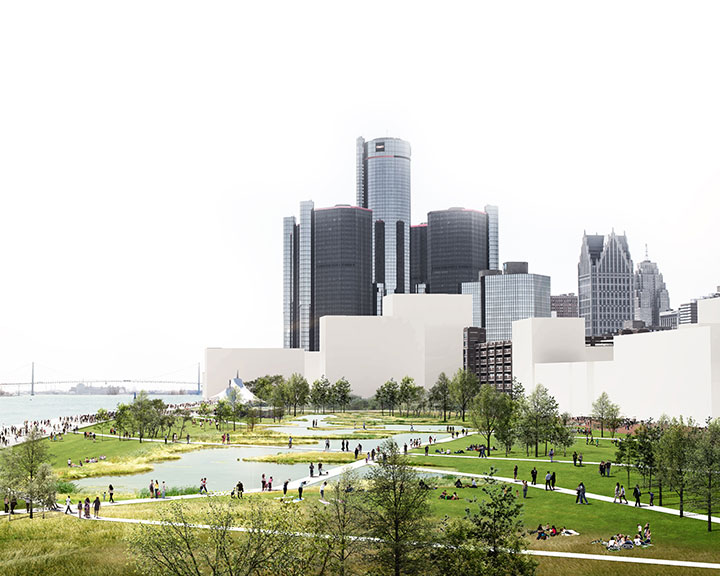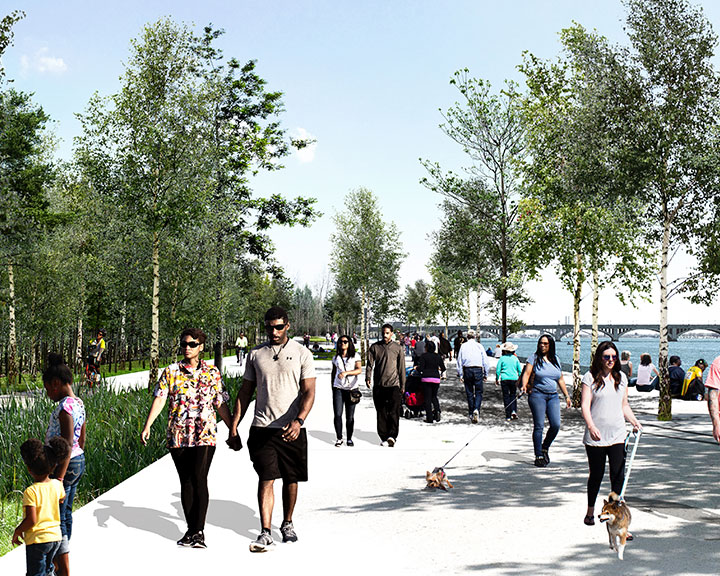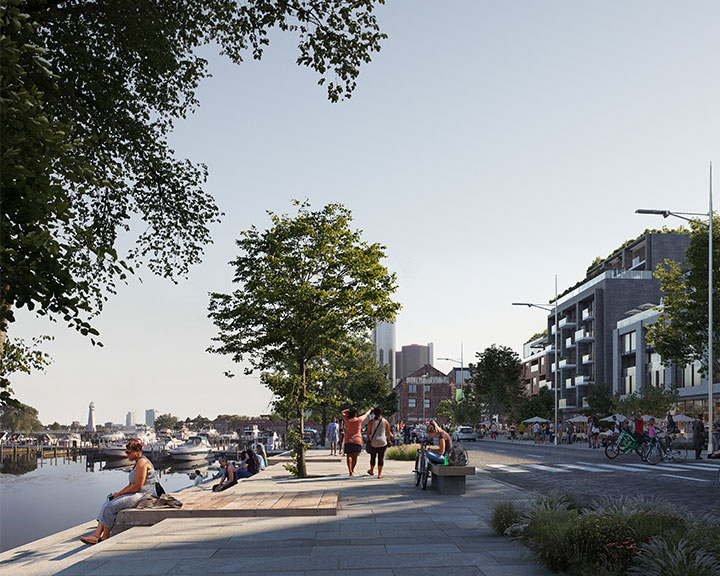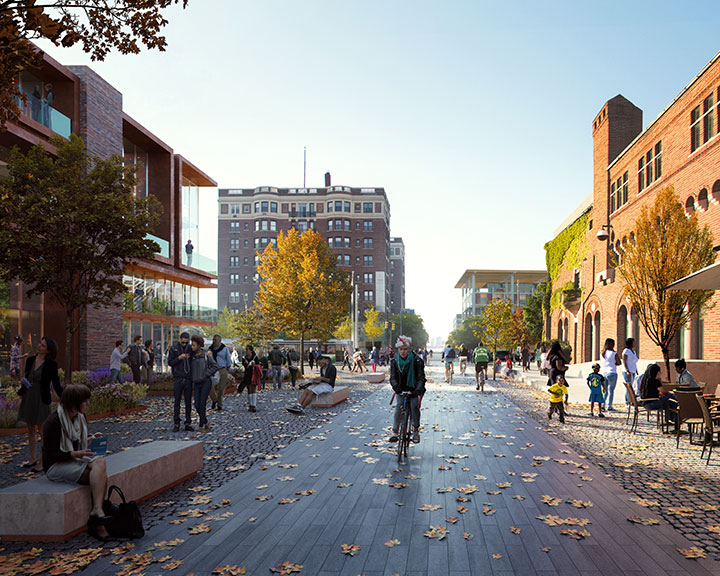Award
2017 Honor Award
Site
Detroit East Riverfront District, Michigan
Size
400 acres
Client
City of Detroit, Detroit Riverfront Conservancy
Category
Planning and Analysis
Landscape Architects
Michel Desvigne Paysagiste (MDP); Inessa Hansch Architects; Skidmore, Owings & Merrill, LLP (SOM)
Project Details
Building on a 10-year initiative of the Detroit RiverFront Conservancy, SOM together with MDP/IHA led a team that partnered with the City and the community to revitalize 2.2 miles of Detroit’s historic but long-neglected East Riverfront District, which parallels the Detroit River immediately adjacent to downtown.
A dynamic, expansive area, the riverfront has long served as a place of opportunity and engagement for Detroiters: its uses range from dining and nightlife to daytime recreation and fishing. The framework plan was designed to reflect this social and ecological diversity.
The Detroit East Riverfront Framework Plan is democratic and resident-driven, with an emphasis on ecology, stormwater reuse, and social equity. The project team designed a plan to preserve riverfront land and wetlands for public use, create greater access to the Detroit River for residents of the surrounding neighborhoods, and spur human-scale, mixed-use development while maximizing adaptive reuse. The framework calls for three previously planned development sites totaling eight acres to become key features of a contiguous 40-acre park; a continuous public riverfront pedestrian experience; and the erosion of barriers between nearby neighborhoods using two new greenways for non-motorized access that will make the area more pedestrian, bicycle, and nature-friendly. Two new “Dequindre Cut” type greenways perpendicular to the riverfront will connect several Eastside neighborhoods to the Detroit RiverWalk that our framework plan will complete – finishing an uninterrupted 3.5-mile experience from Joe Louis Arena to Belle Isle Bridge. Reduced lanes, enhanced crosswalks at key intersections, and protected bike lanes will support local businesses and improve safety and mobility options, making it easier and safer for residents to access the East Riverfront.
Using inclusive and accessible design principles, the project team worked closely with the City of Detroit and the RiverFront Conservancy to shape an achievable vision for an open, sustainable, and public East Riverfront district for all. Driven by the client’s vision and shaped by the community, the Detroit East Riverfront Framework Plan commits to creating an open public riverfront in perpetuity; to the strategic use of sustainably landscaped parks, big and small; to a focus on prioritizing long-term community benefits over private development along the riverfront; to a multi-faceted, world-class approach; and to immediate implementation.
Project Team
Project Team: Skidmore Owings & Merrill LLP (SOM); Michel Desvigne Paysagiste (MDP); Inessa Hansch Architects; McIntosh Poris Associates; Giffels Webster; Kraemer Design Group; AKT Peerless; Rich & Associates; E. Austell Associates




