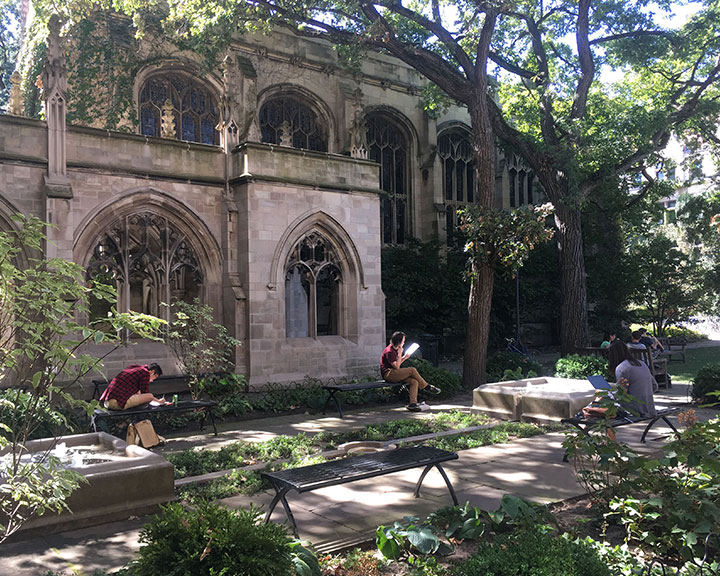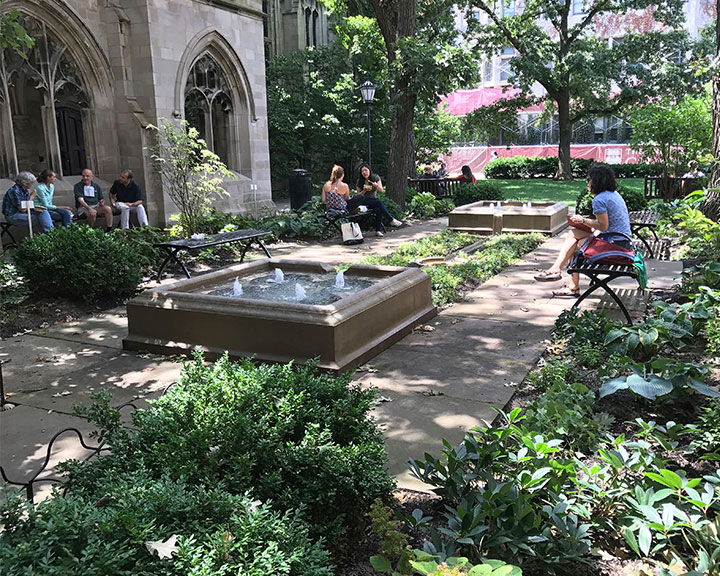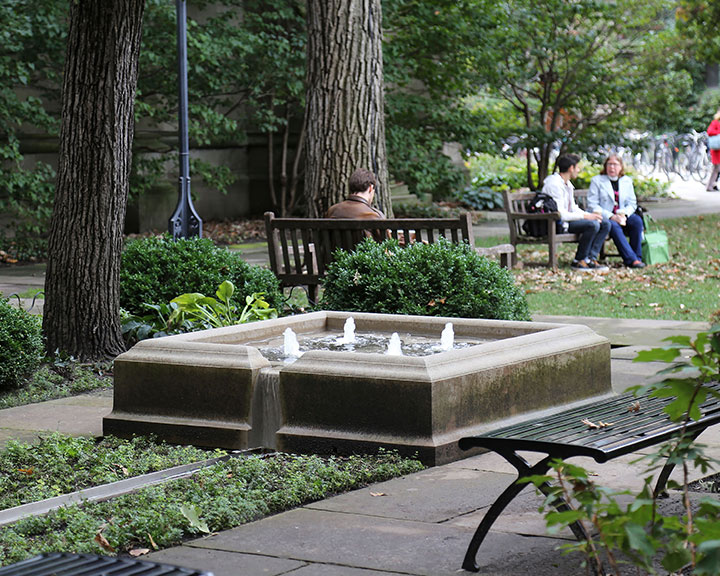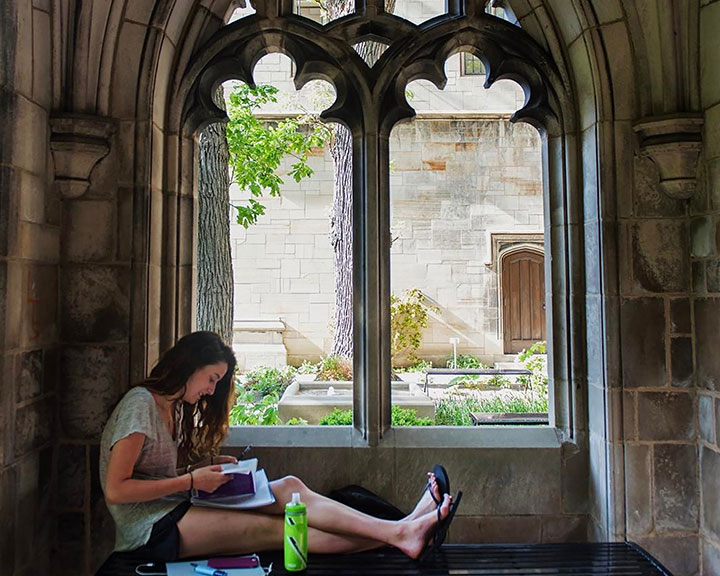Award
2017 Merit Award
Site
Chicago, IL
Client
University of Chicago Divinity School
Category
Design
Landscape Architects
Project Details
The Divinity School at the University of Chicago sought to create a cloister garden that complements two historical surrounding buildings, designed by architects Coolidge and Hodgdon at the end of the Gothic revival period in America. Swift Hall is the beautifully ornate home to the Divinity School that borders two sides of the site. Bond Chapel, utilized for spiritual, ceremonial, as well as performing arts events, runs along the third side of the space with a stone cloister connecting both buildings. Culliton Quinn Landscape Architecture was challenged to design a space that would be an extension of these encompassing buildings, and provide a beautiful sanctuary for the campus to enjoy.
While based on traditional cloister designs of highly organized, intimate spaces, this cloister garden is uniquely open on one side to a large quad that has been incorporated into an overall master plan. The intimate sitting space is carved out of the garden to keep this area off the main path of travel. Raised stone fountains spill into a ground-level water rill; the running water energizes the garden and muffles surrounding campus noise.
Naturalized plantings complement the existing oak canopy and soften the structured hardscapes with understory ornamentals, shrubs, and perennials, supporting the idea of creating a peaceful and tranquil environment.
All white blooms accompany variegated dogwood, boxwoods, and a mix of green, textured perennials that flourish in the shade cast by the oak trees.
The existing stone paving, Amherst grey sandstone from Ohio, was beautifully weathered with oversized pieces in a wide range of sizes. Each piece was catalogued and repurposed into the new garden paving pattern. The solid limestone fountains, placed on axis with the arches of the cloister arcade, welcome the weathering process and make the space feel befittingly aged. The fountains are set above ground to avoid harming the beautiful, large oaks with destructive excavation. The carved quatrefoil design within the basins is a symbol prevalent in both the existing architecture, as well as art and architecture through the ages.
Project Team
Project Team:
Laughing Waters, Inc.; Brightview; Bartlett Tree Experts; Nightlight; Muellermist
Products used in the Built Project: Landscape Forms (Site Furnishings)




