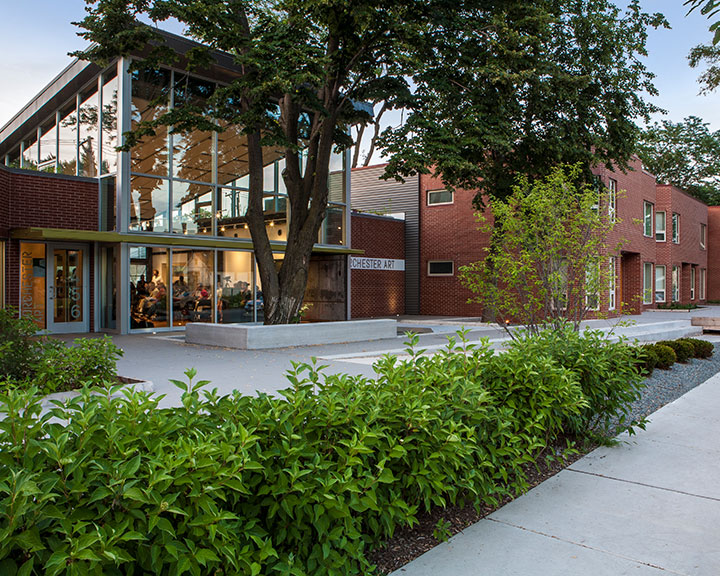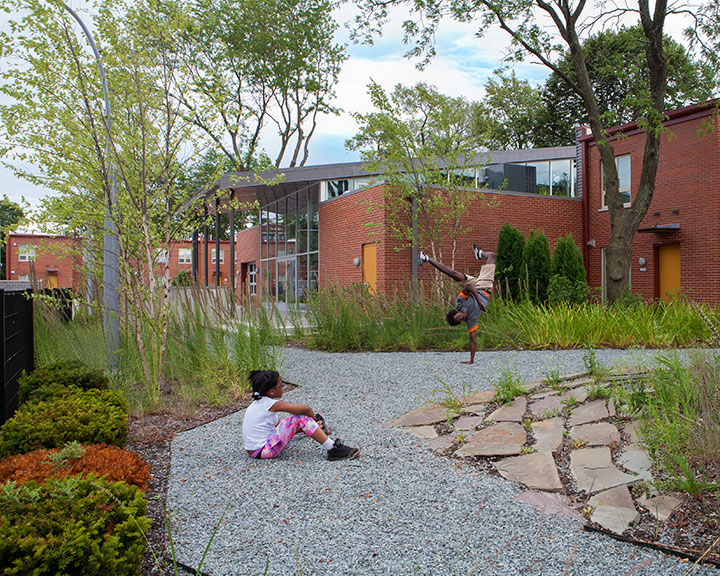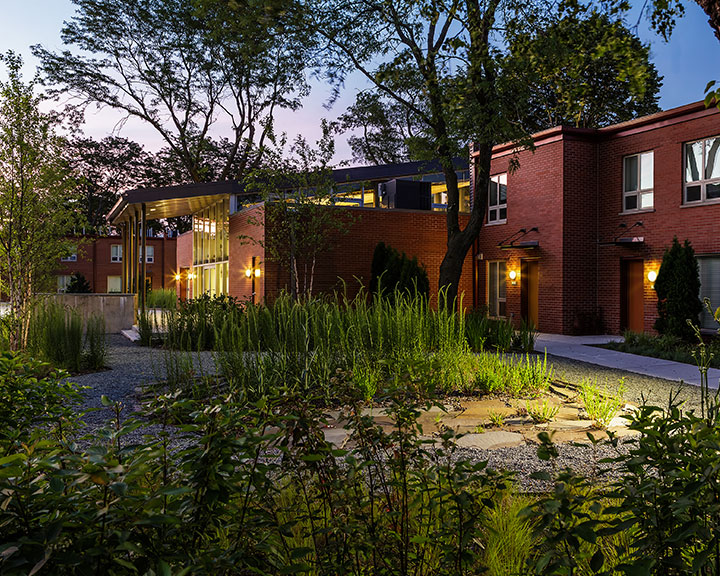Award
2015 Merit Award
Site
Chicago, IL
Client
Dorchester Artist, LLC (Theaster Gates, Chicago Housing Authority, The Rebuild Foundation and Brinshore Development LLC)
Category
Design
Landscape Architects
Project Details
Originally conceived in 2011 and completed in 2014, the Dorchester Art + Housing Collaborative (DA+HC) is a unique community of mixed-income housing for artists, arts professionals, and those with a creative impulse located in the Greater Grand Crossing neighborhood. Once a 36-townhome, low-income public housing development, the previously abandoned buildings were redeveloped to serve artists and community members with the intent of fostering dialogue and collaboration.
The landscape design is informal and contemplative; defining fully accessible communal and private spaces that foster a feeling of security and respite. An inviting entrance to the Art Center emphasizes the unique identity of the DA+HC through an open and flexible plaza that extends the gathering space from the indoor center to the “front yard.” The plaza is defined by a hardscape palette of concrete, composite decking, and crushed stone that complements the modern aesthetic of the brick walls, recessed doorways, and chamfered corners of the building renovation. The front of the project site is surrounded by a simple palette of hardy, native plantings that provide year-round interest while minimizing maintenance.
To the back, the courtyard design of the building configuration was maintained, allowing a “private” front and back porch for each residential unit that feeds into informal, playful, and communal spaces. The shared spaces within the communal courtyards feature a material palette of a variety of textured bluestone and limestone, and composite decking that gives the landscape a natural and contemporary aesthetic. The back of the site features a diverse palette of native and adapted plants that infiltrate stormwater; soften the hardscape; and provide color, texture, and structure throughout the year. Unique elements such as a rock garden, planted flagstone spiral, and informal seating plaza with outcropping stone create a variety of seating and gathering spaces. A performance deck adjacent to the back of the Arts Center further extends the indoor programming, and has quickly become a popular spot for community events and performances.
Project Team
Project Team: Carsello Engineering Inc.; Landon Bone Baker Architects; Prism Engineering; TRM & Associates, Inc.




