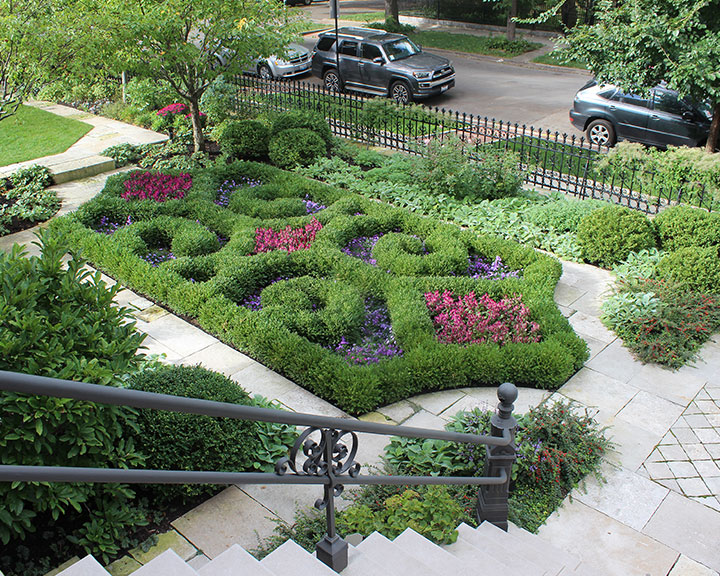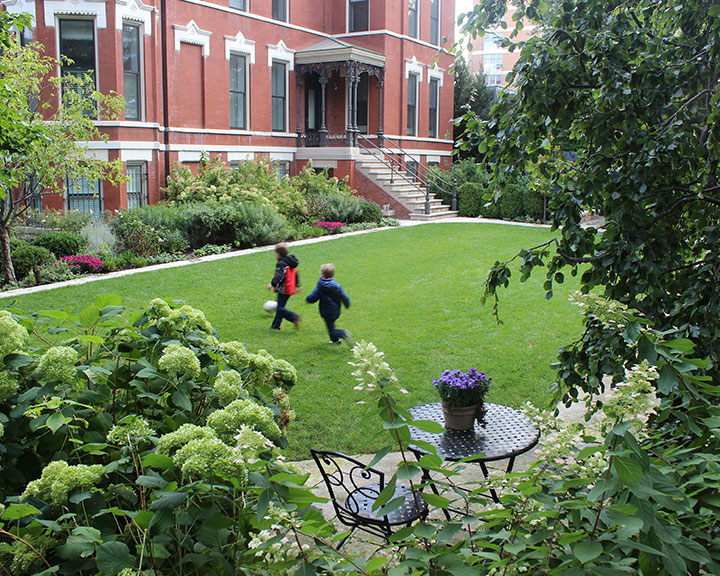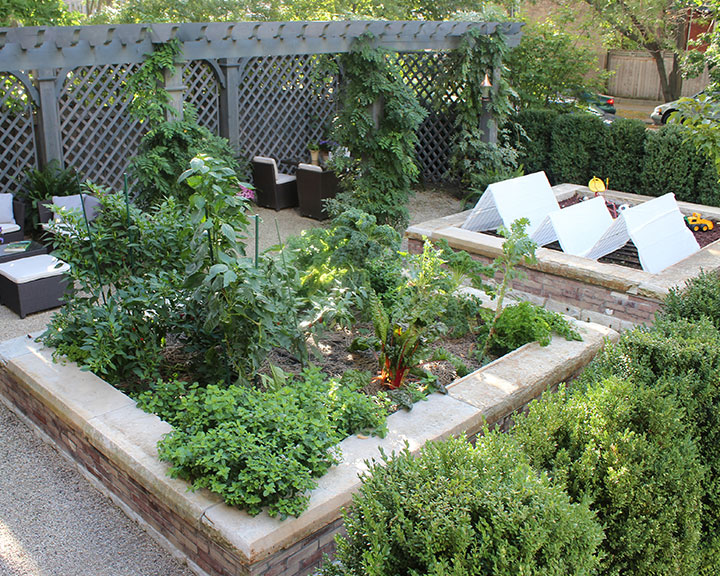Award
2017 Merit Award
Site
Chicago, IL
Client
Tim and Robin Sheehan
Category
Design
Landscape Architects
Project Details
In 1879, German immigrant John Henry Raap and his wife Helena built this three-story home for their family of seven on Hoyne Avenue. Now a landmark district of Wicker Park, this area was once referred to as Beer Baron Row, where numerous mansions were built by wealthy German and Scandinavian brewers. The once stately home and grounds had, over the decades, fallen into a state of disrepair. In the early 2000’s, the area saw a big revitalization, and a local family purchased the magnificent property with plans to revive the home and gardens back to their original grandeur.
The home, designed in the Second Empire style, sits on a corner with two prominent entrances and a tower. Entry walks extend from each projecting portico, forming hallways aligned to the original pedestrian gates. A kneewall runs nearly the entire perimeter of the garden, raising the grade of the interior garden by two to three steps; the change of elevation helps to separate the yard from the street with the house sitting up high in a surrounding flat landscape. The hardscape structure sets the framework for the individual garden spaces with an overall program including: vast green lawn for play, deep and layered planting beds, a kitchen garden, and a private entertaining space on a very public property.
Varied plant compositions lend a distinct character to each garden space. The formal, spiraling parterre garden evokes a landscape of the old world, with annual rotations that reflect the seasons. The beds surrounding the lawn are planted in a loose, cottage garden style with a mix of textures from the flowering shrubs and perennials. A tidy, clipped hedge encloses the kitchen garden with large, raised beds for growing vegetables. Many species comprise the overall plant palette. This diversity creates an ideal pollinator habitat for the two bee hives housed on site.
Culliton Quinn Landscape Architecture worked with the client and project team in restoring and reusing elements from the house into the garden, such as the original Joliet stone kneewall and reclaimed Purington pavers. The J.H.R. inscribed limestone slab was given a prominent location in the front entry parterre, returning this piece of history to the grounds. The gardens have become a point of pride for the neighborhood again, and the spirit of the historic Raap family home is renewed, so many years later.
Project Team
Project Team: Rugo Raff Architects, Ltd.; Hirsch Brick and Stone Co.; Eiserman and Associates; Stewart Ironworks; B Line Design; Lighscapes; Advanced Sprinklers; Kaneville Tree Farms




