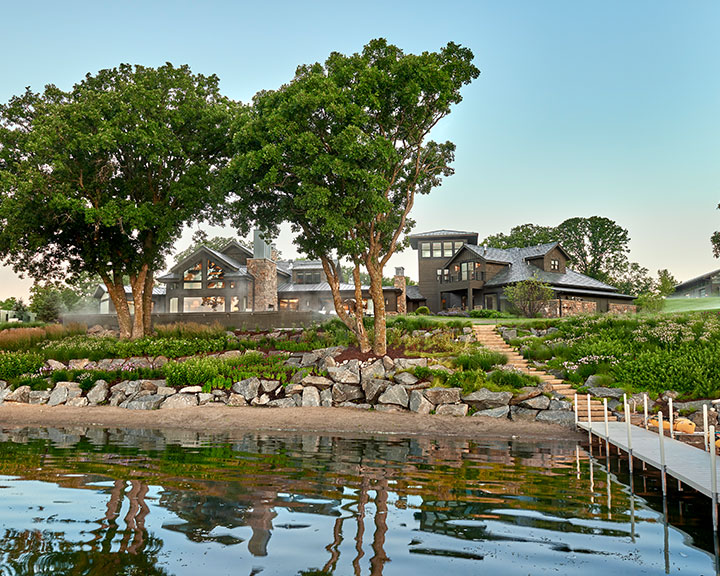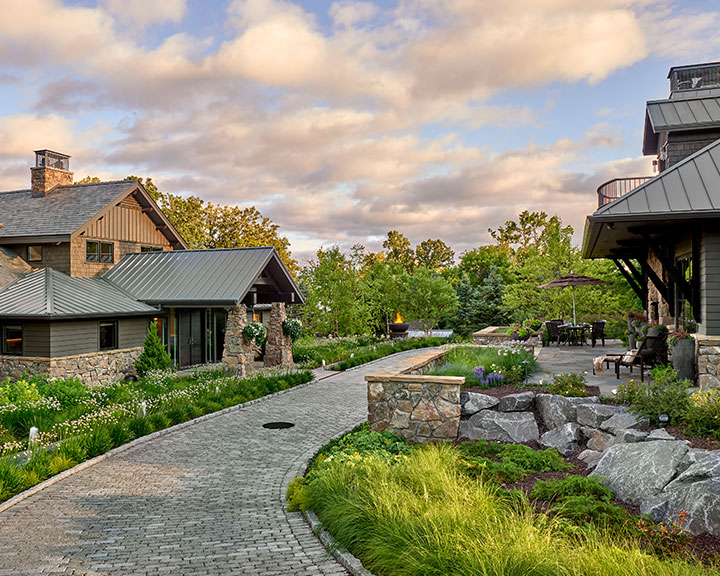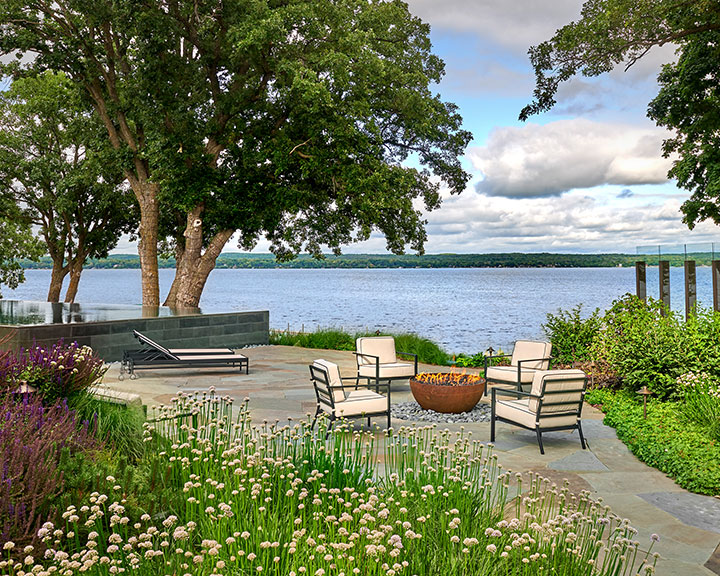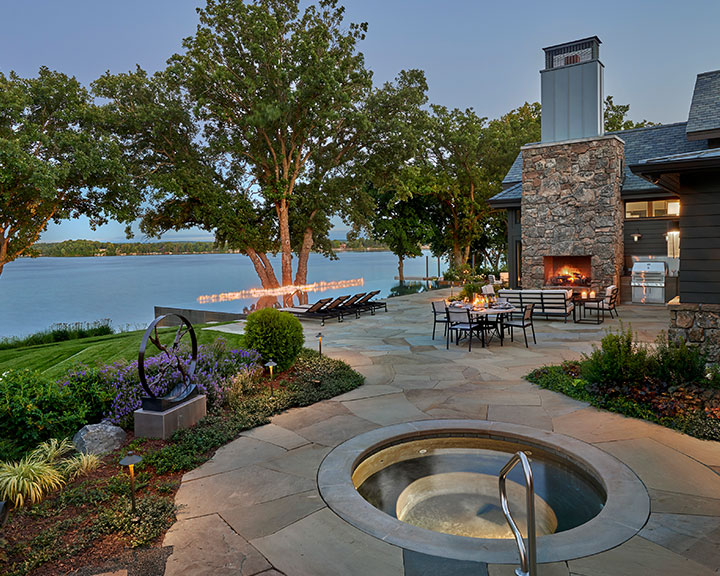Award
2017 Merit Award
Site
Minnesota
Size
15 Acres
Client
Private Residence
Category
Design
Landscape Architects
Project Details
Nestled on a Minnesota lake, this modern retreat blurs the lines between indoor and outdoor living. The entire property was re-imagined by the design team which consisted of an interior designer, architect, civil engineer, and landscape architect. With a client willing to invest over $3,000,000 in the project, the existing home received an extensive remodeling and the 15 acre site received a complete overhaul. The client desired comfortable, elegant spaces to entertain, which evoked the experience of being at a high end hotel.
The design intent was to capitalize on the dramatic lake views while creating spaces which beckon the family outside by offering unique spaces to relax in.
The existing approach to the house required steps down to the front door creating an uninspired and hidden entry experience. Through the major undertaking of lowering the drive and regrading the site, the newly remodeled home has more presence and there is now a clear approach to the front door.
The driveway composed of permeable granite pavers is not only beautiful but prevents water runoff during heavy rains. The front walk bridges a water rill which sets the stage for the lake views one sees as they enter the home.
The lakefront was transformed from a rocky moonscape to a lush tapestry of native plants and locally sourced boulders. The planting palette needed to be especially durable in order to thrive in Zone 3, and often having high winds and heavy deer traffic made plant selection challenging. To capitalize on unobstructed views and draw one’s eye from the inside out to the lake, the existing boat dock was moved out of the view and a dramatic zero edge pool clad in bluestone was developed to blend the water’s edge.
With cool lake nights, the property features seven fire features to add drama and warmth to the outdoor rooms. These features range from a traditional wood burning fire pit to a fire bar integrated into the infinity edge of the pool. A glass wall was also integrated next to a gathering space to have a protected area from the winds of the lake while maintaining the view. The end results are stunning.
Project Team
Project Team: Michael Abraham; EOR, Inc.; Hirsch Brick and Stone; Bolini and Company; Mick DeGiulio




