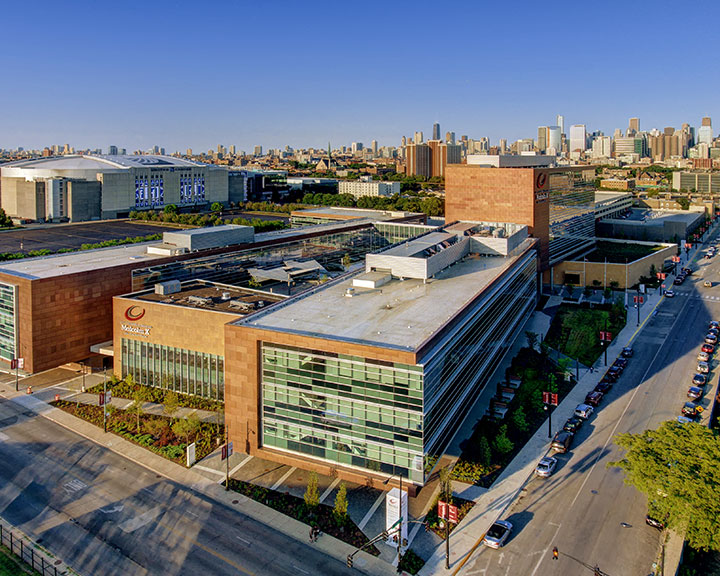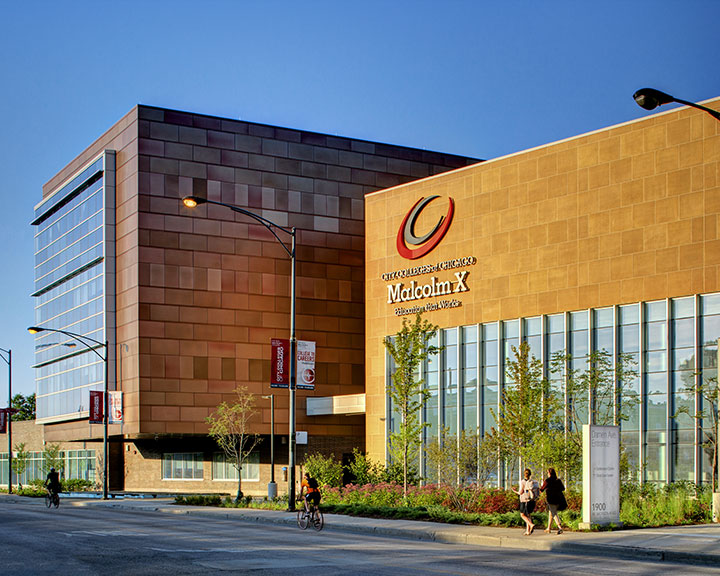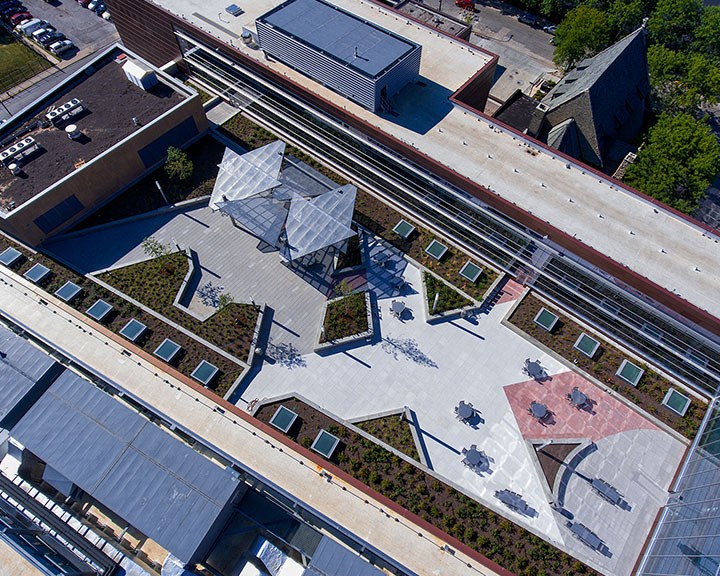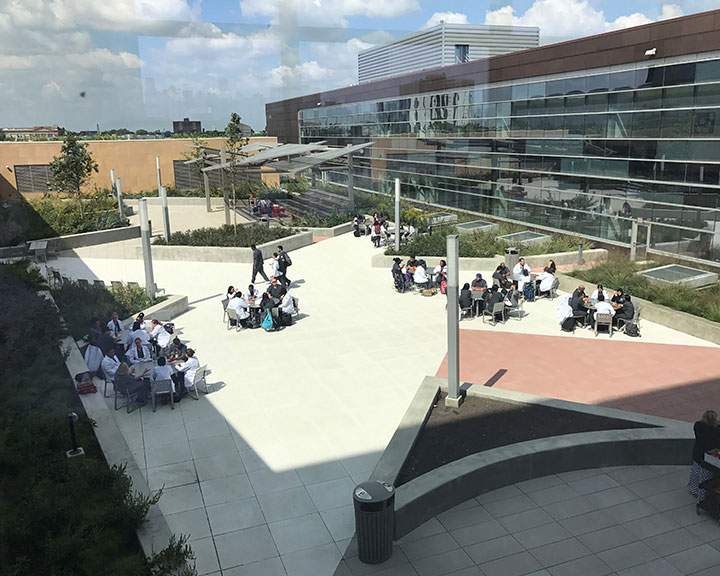Award
2017 Honor Award
Site
Chicago, IL
Size
4-block campus
Client
City Colleges of Chicago
Category
Design
Landscape Architects
Project Details
The New Malcolm X College (MXC) is City Colleges of Chicago’s first major step in re-envisioning how to best deliver career education for high-demand jobs. Hitchcock Design Group’s task was to create a campus with a strong, professional vibe, a “heart,” and a true neighborhood anchor.
Hitchcock Design Group’s role was to lead the site improvements for the 4-block campus surrounding the new building and car parking deck. Unifying seatwalls and unit paving extend through the main entry, student plazas, and east commons. Diverse plantings proved shade, enclosure, and seasonal interest.
Waterwalls serve as focal points, their melodic splashing mitigating adjacent traffic noise. Site lighting through pedestrian poles, niche LED seatwall fixtures, and accent lighting provides security lighting in a subtle manner.
Supporting the project goal to achieve LEED Gold, underground storage tanks, bio-infiltration soils, permeable pavers, and green roofs collect between 6.7 and 8.5 million gallons of stormwater annually. Roof rainwater and HVAC condensate are collected in a 34,260-gallon underground storage tank, where it is filtered and used for site irrigation.
Plantings of over 75 species are 95% Illinois natives. A 1-acre green roof incorporates prairie and woodland plantings, including 4 oak trees. The 3rd-floor green roof is MXC’s “Heart”. Two custom seating areas serve as outdoor classrooms, with the balance of the area framed by seatwall planters and a mix of movable tables and chairs. Heavily planted with native understory, shrubs, and oak trees, patrons forget they are on a roof, focusing instead on the tasks of learning, socialization, and relaxing between classes.
The MXC campus now serves as a community anchor. Spaces surrounding the buildings are home to walkways providing numerous socializing opportunities. Large lawns provide a traditional quadrangle feel, sized for large tent placement and outfitted with power bollards to host events. These areas, with interior conference, banquet, and athletic facilities are available for rental – with preference given to non-for-profits.
Project Team
Project Team: Cannon Design; Moody Nolan, Inc.; Desman Architects; Infrastructure Engineering; Christy Webber Landscapes; Green Crew; Old Veteran Construction; JM Irrigation; F.H. Paschen; Fountain Technologies
Parties Involved in Prior Master Plan: Cannon Design, Terry Guen Design Associates
Products used in the Built Project: Unilock (Pavers); Landscape Forms (Site Furnishings)




