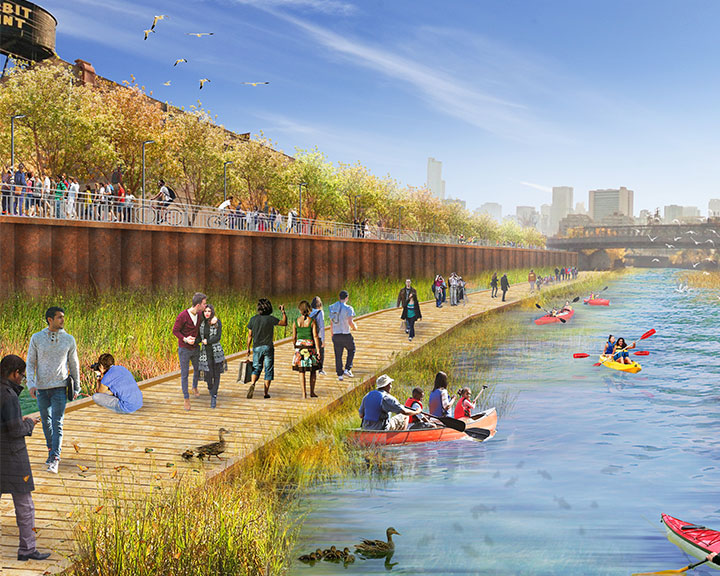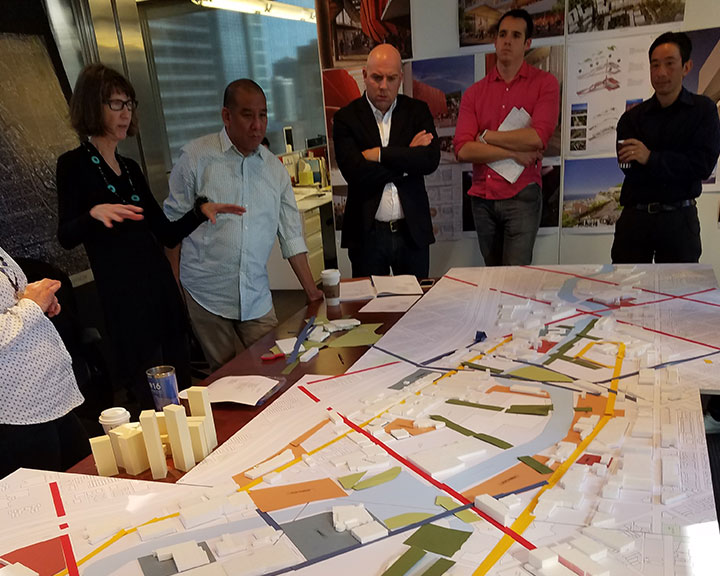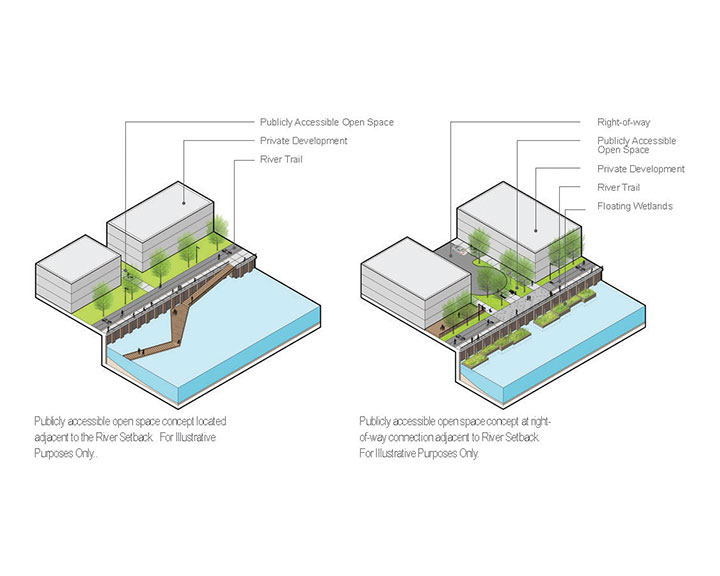Award
2017 Merit Award
Site
Chicago, IL
Size
760 Acres
Client
Chicago Department of Planning and Development
Category
Planning and Analysis
Landscape Architects
Project Details
The North Branch Framework Plan is a land use plan document for 760 acres along the Chicago River between Kinzie Street and Fullerton Avenue. It is the first framework developed as a part of Mayor Emanuel’s Industrial Corridor Modernization Initiative, a multi-year effort to review and enhance Chicago’s designated industrial corridors.
The framework’s primary goals are to maintain the corridor as an economic engine and vital job center; provide better access for all transportation modes; and enhance the area’s unique natural and built environment.
The North Branch Framework Plan was drafted during an unprecedented year-long public engagement effort, which included small and large stakeholder meetings, targeted community meetings, and public open houses. The project process included a thorough analysis of existing conditions, with an emphasis on stormwater management, riverbank ecosystems, infrastructure, transportation networks, safety, and public amenities.
site design group, ltd. provided landscape architecture services on a diverse consultant team led by Tetra Tech and Adrian Smith + Gordon Gill Architecture, including engineers, urban designers, traffic engineers, legal experts, and market feasibility specialists. site led the development of open space recommendations for the Design Guidelines. As an appendix to the Framework, the guidelines support the goals and recommendations of the document through design best practices that are flexible, implementable, and innovative.
The Framework defines three distinctive corridor sub-areas that have their own character and development potential; North, Central, and South. The Design Guidelines provide principles to support each of the Framework’s three primary goals, through each sub-area. In July 2017, the City Council approved an ordinance that acts as the initial step to implement the North Branch Framework Plan’s multi-year goals to accommodate mixed-use business growth within the corridor while generating funds for industrial and commercial development throughout the city. Since the approval, numerous private and public development proposals have been initiated, and the document is already guiding future development along the North Branch Industrial Corridor.
Project Team
Project Team: Adrian Smith + Gordon Gill Architecture; Tetra Tech; Sam Schwartz Engineering; Duncan Associates; Goodman Williams Group



