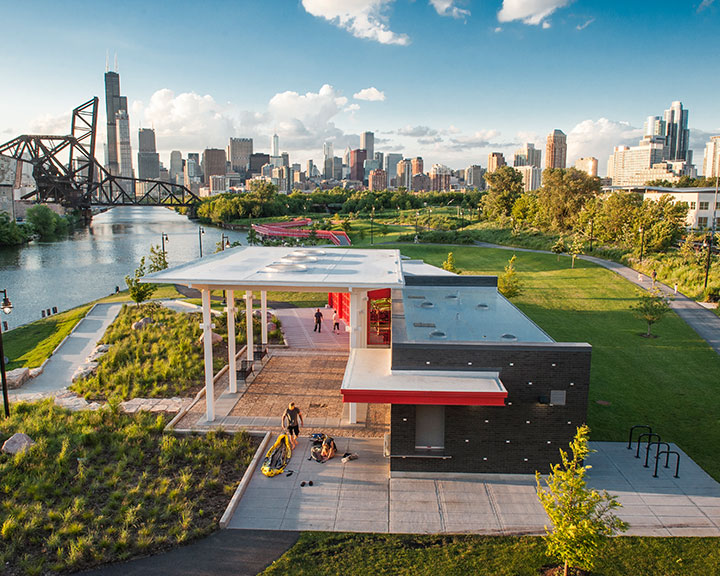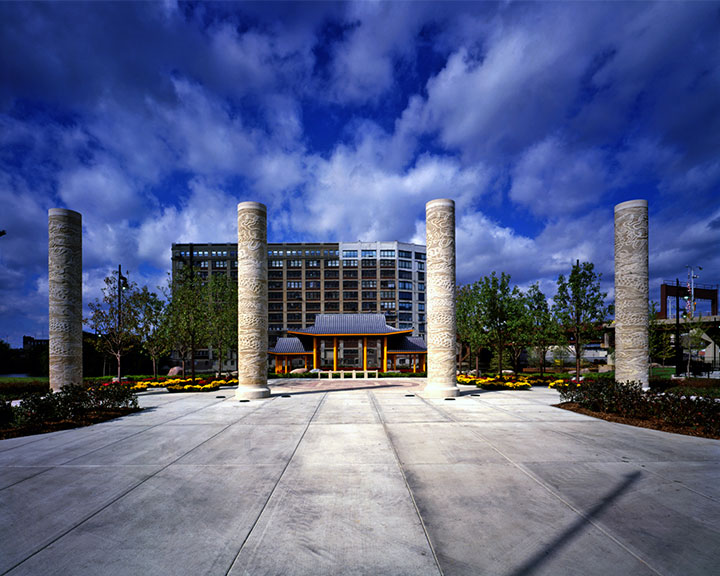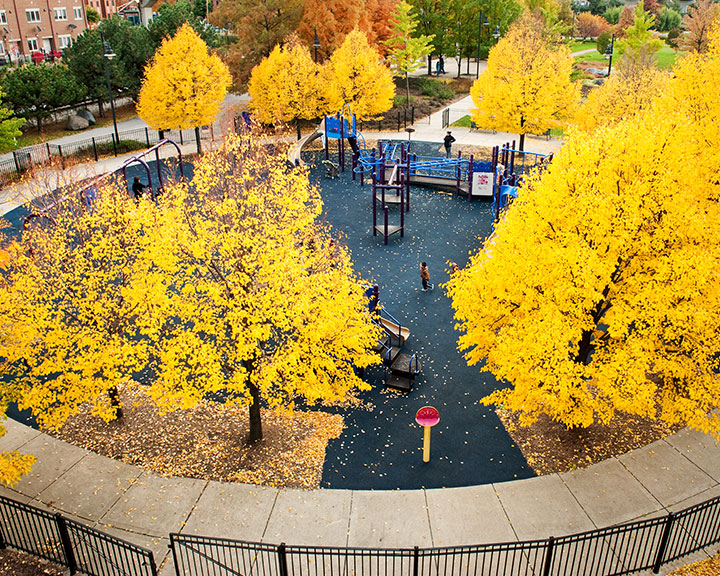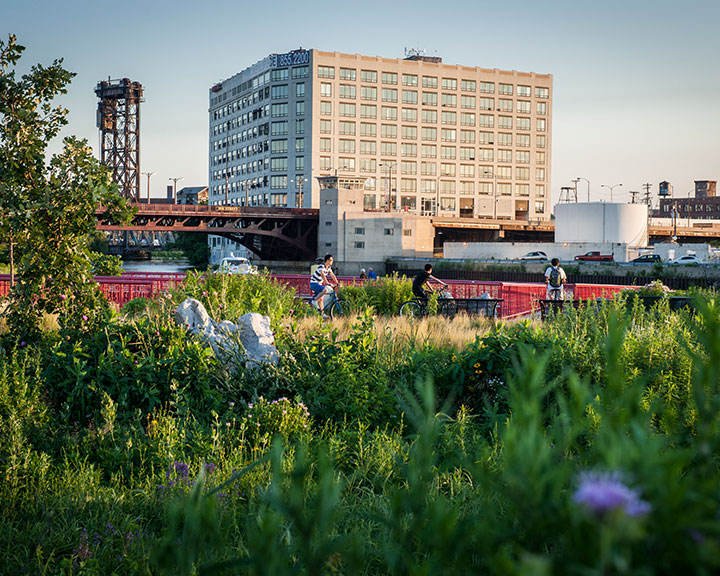Award
2015 Landmark Award
Site
Chicago, IL
Size
19 Acres
Client
Chicago Park District
Category
Design
Landscape Architects
Project Details
Ping Tom Memorial Park is a shining example of the transformation of vacant open space into a vibrant community anchor. Completed in multiple phases over more than 10 years, the expanded 19-acre site includes a traditional-inspired Chinese pavilion with gardens, a boathouse, a fieldhouse, a naturalized shoreline with boardwalk, multi-use pedestrian trails, and a variety of small and large community gathering spaces.
The site stems back to the late 1960s when the Dan Ryan Expressway spur cut through Chinatown’s only public green space, Hardin Square Park. After 40 years of waiting, and in a bold expansion plan pioneered by the late Ping Tom, the parkland was part of a 60-acre mixed-use development on former railroad land. Situated along the Chicago River near the 18th Street Bridge, the initial 7-acre historic railroad site was acquired by the Chicago Park District in 1991, and subsequently transformed into much needed open space for the Chinese community.
The space has continued to grow and is bustling with community members, visitors, and explorers. Visitors travel to Chinatown from the Loop using the water taxi, while seniors walk from the surrounding neighborhood to practice tai chi every morning in the pavilion overlooking the Chicago River. Children are frequently seen running through the playground, and generations of families walk from one end of the park to the other, bonding over char siu bao and tea in their thermoses. The Dragonboat Races every July brings hordes of participants and spectators to the river edge.
The design of Ping Tom Memorial Park reflects Chinese culture in an American context. Arriving at the park, the visitor is greeted by the Four Dragon Gateway—a representation of a traditional Chinese entrance courtyard that frames views of the Chicago River and Pavilion behind, while the dragons face North toward the energy of the city. Traditional Chinese gardens often include ponds, rocks, trees, flowers, and an assortment of halls and pavilions connected by winding paths. The intent of these paths and pavilions is to create carefully composed scenes throughout the garden, unrolling like a scroll of landscape paintings. The Pavilion and the adjacent landscaped terraces, gardens, and seating areas were designed to this concept, eliciting imagery of a classical Chinese setting and serving as a community gathering destination throughout the year.
Project Team: McClier Corporation (now AECOM), MWH Global




