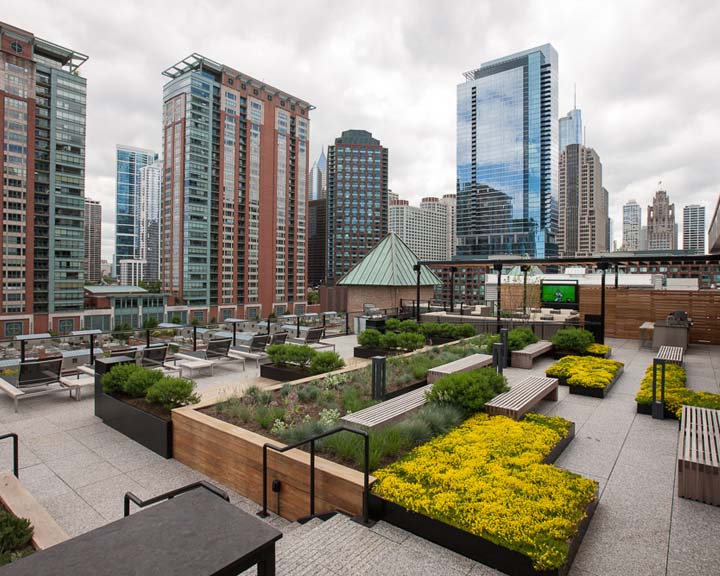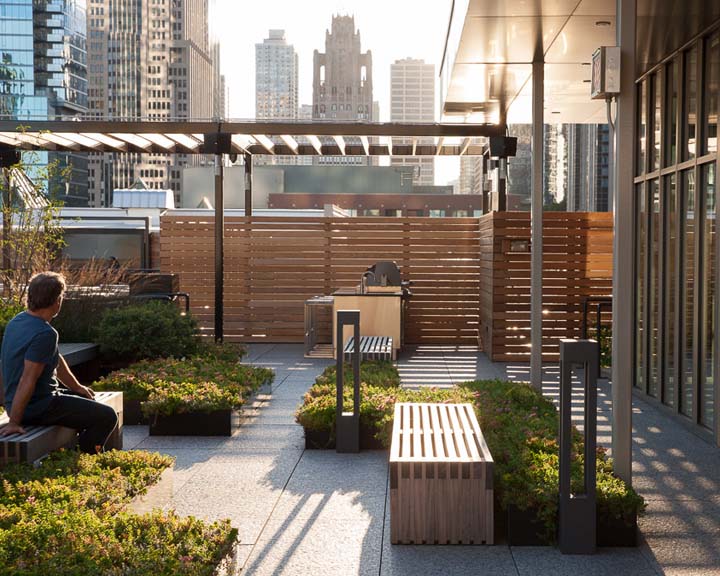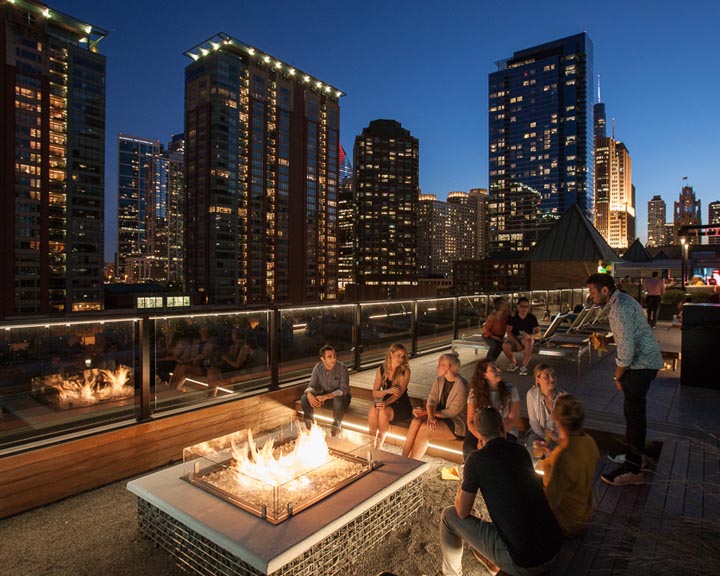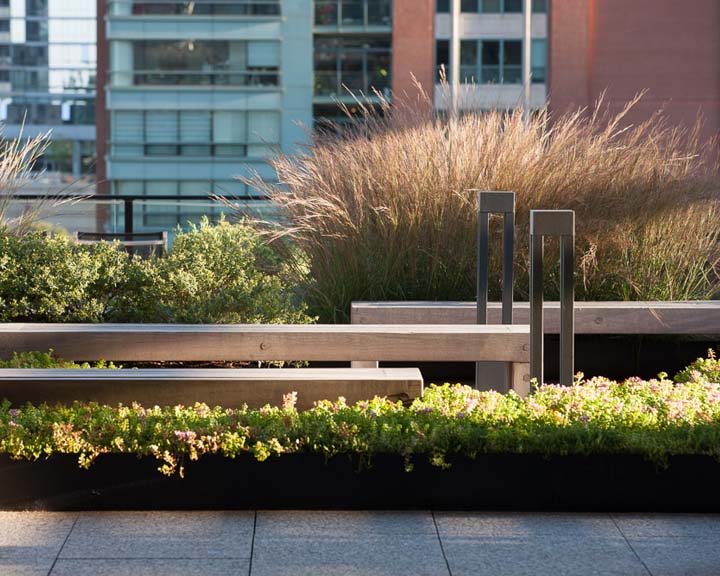Award
2016 Merit Award
Site
Chicago, IL
Size
13,000 sq ft
Client
AH River East LLC / Group Fox
Category
Design
Landscape Architects
Project Details
The Lofts at River East is a renovation of the historic Pugh Terminal Warehouse, built in 1905 and previously used for office space, into a mixed-use building with high-end residential loft units and ground floor retail space overlooking the Chicago River. site provided landscape architecture and urban design services as a subconsultant to Fitzgerald Associates Architects. Located in the historic Streeterville neighborhood of Chicago, the renovation included an expansive amenity deck on top of an existing rooftop – an innovative way to create outdoor gathering spaces in the dense urban context.
The deck features a wide range of programming and uses, including two bar areas, sunken gabion firepits, zen garden, sunny lounge area, and five barbecue areas – one with a “chef’s kitchen”. Another unique feature of the roof is a movie theater with seating lawn and a central garden adjacent to the elevator entrance planted with lush, seasonal ornamental plantings. The design seamlessly integrated multiple levels to accommodate existing HVAC equipment, and features high-end materials and finishes, including ipe seating, wall cladding, and furnishings. With strategic site lighting, glowing fire pits, outdoor kitchens, and multiple gathering spaces, the amenity deck at River East Lofts has quickly become a popular spot for social events, relaxation, and respite throughout the day and night.
Project Team
Fitzgerald Associates Architects; Stearn-Joglekar Ltd.; Klaucens & Associates, Inc.; Shiner and Associates, Inc.; Intrinsic Landscaping, Inc.; Ghafari Associates




