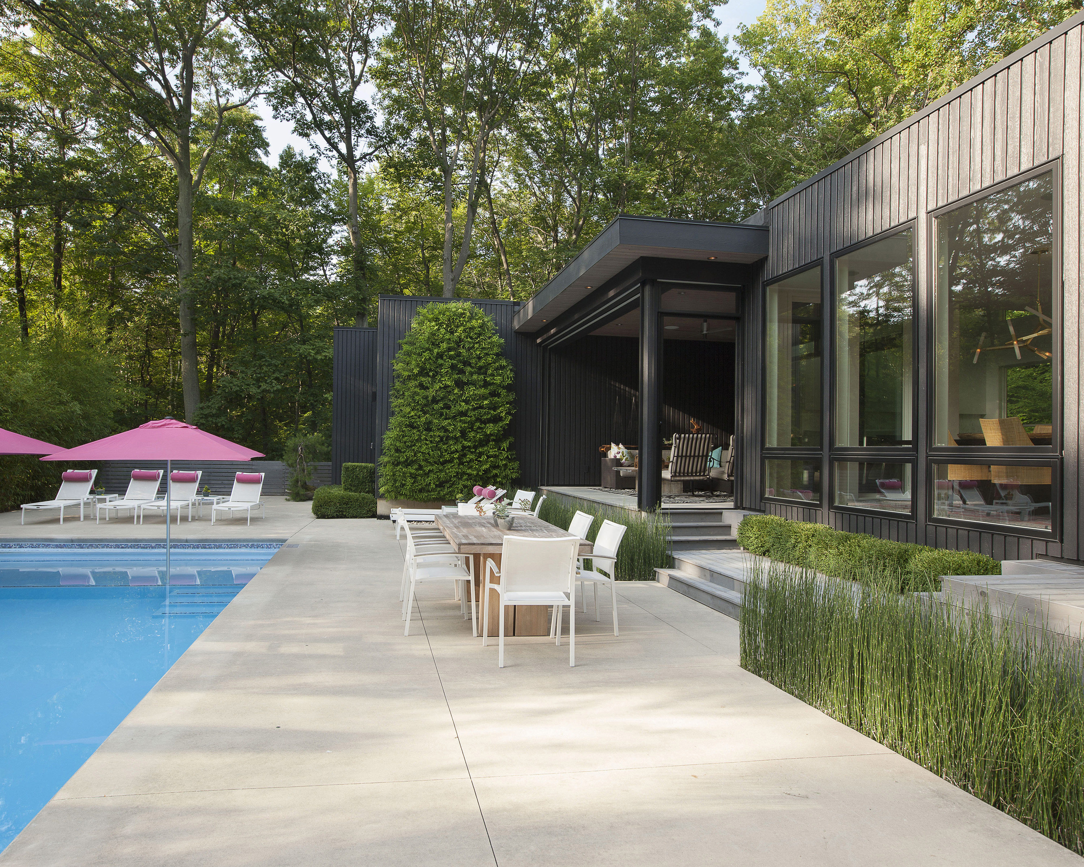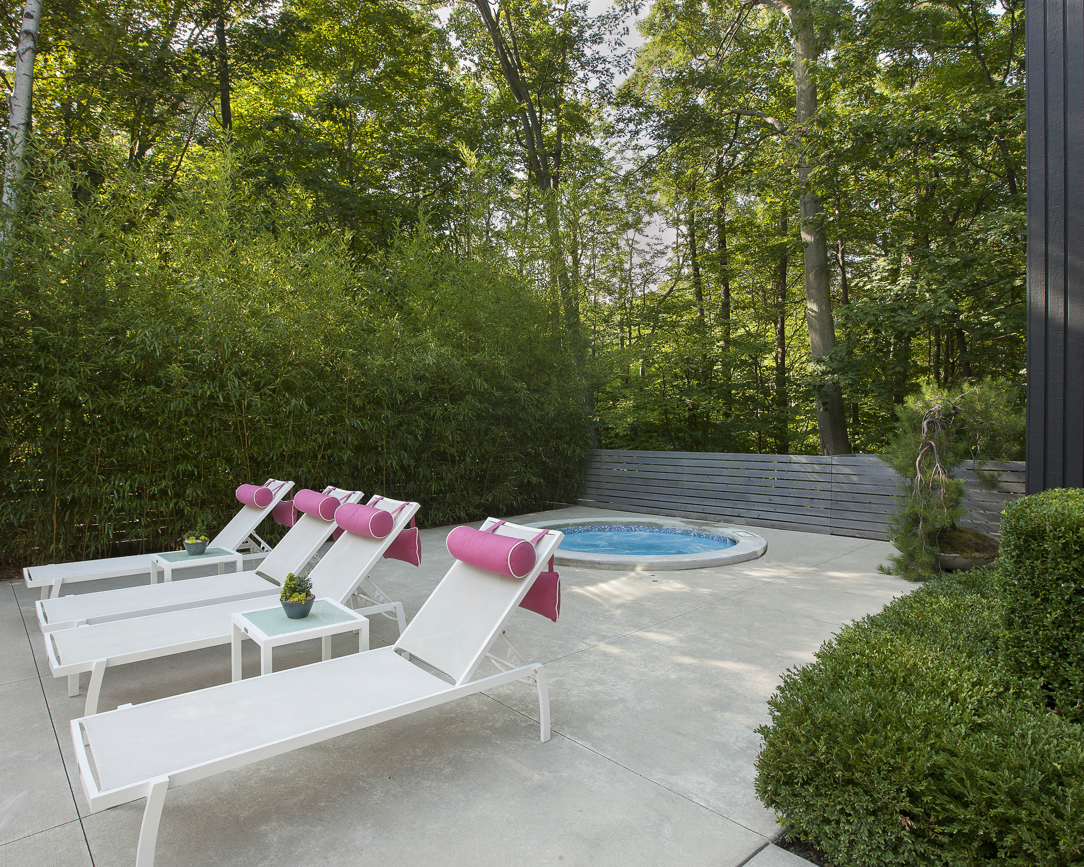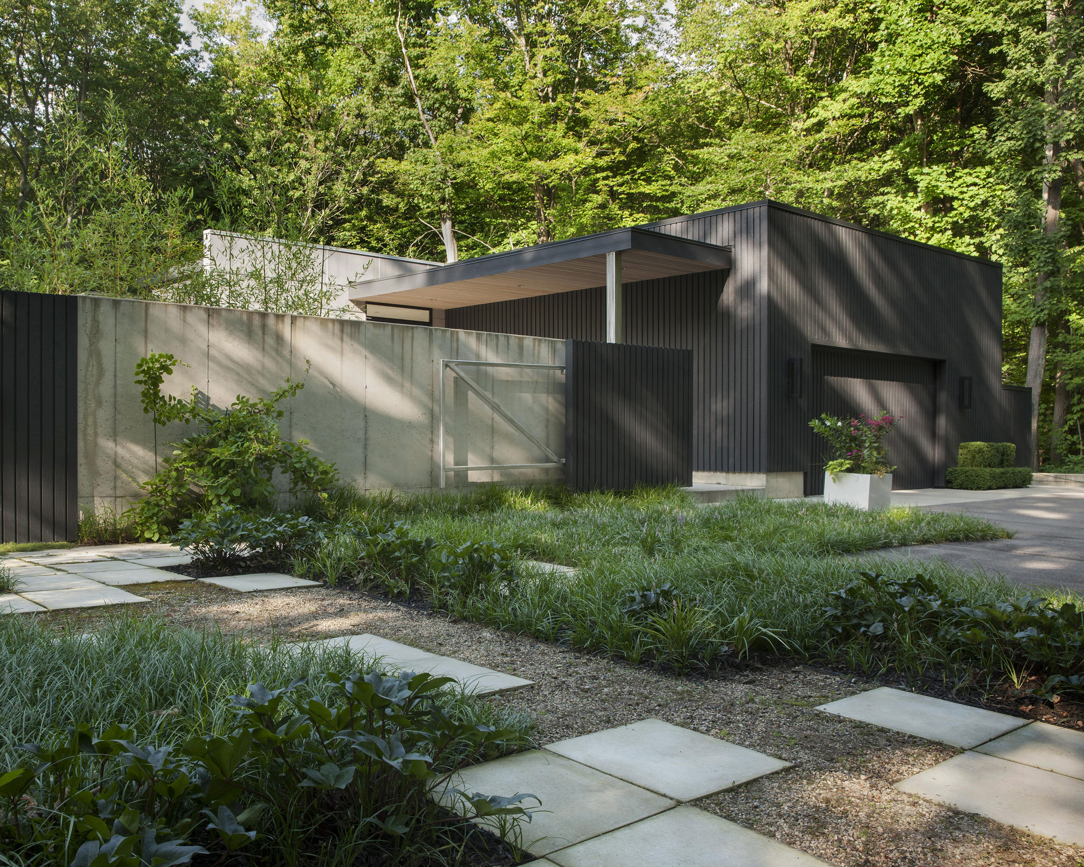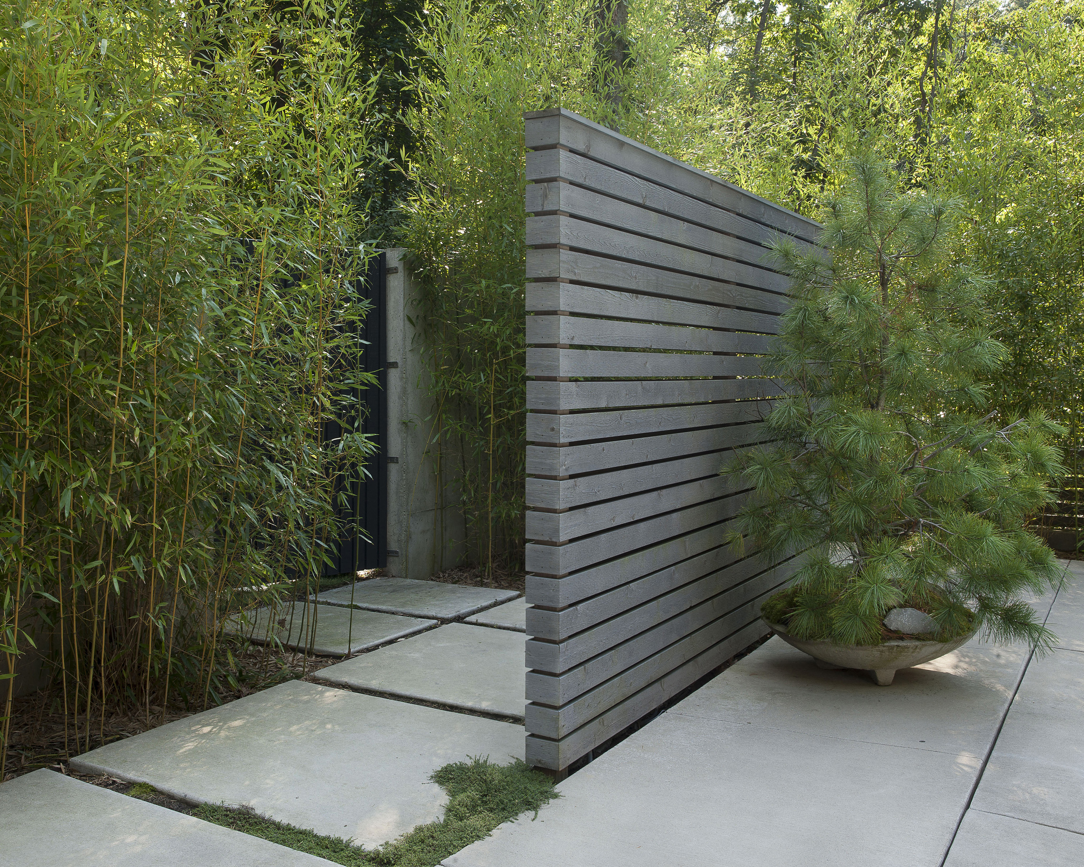Award
2018 Honor Award
Site
Fenville, MI
Client
Randy Shingledecker and Andrew Knecht
Category
Design
Landscape Architects
Project Details
A Chicago couple desired a retreat from the busy urban environs of city life. They found the perfect quiet woodland lot close to the eastern shoreline of Lake Michigan. Inspired by mid-century modernism, the home and landscape is nestled in a wooded clearing in southwest Michigan. The woods serve as an artful backdrop for the built spaces and continually enchant through the seasons.
One of the owners, Randy Shingledecker, is the principle of his own interior and architectural design firm (RS Designs, Chicago). He brought in Craig Bergmann of Craig Bergmann Landscape Design to collaborate with on the exterior landscape design. In tandem, they worked on the overall site planning, custom wood fencing, and configuration of the driveway, pool, and spa.
The built environment is designed to be a year round sanctuary and entertainment space. The raw concrete walls and integral wood gates create public (front entry, parking, driveway) and private (pool, spa, terrace) spaces. The landscape acts as an extension of the home; promoting the indoor/outdoor lifestyle requested by the owners.
To maintain the ‘woodland’ part of their new home, care was taken to site the house location with minimal disturbance to the surrounding woods. The house and pool courtyard are built 3’ to 6’ above existing grade to reduce the amount of excavation over dig required. This brings the woodland surround into close proximity to the built spaces. Other sustainable techniques were employed for storm water management, and all hard surface runoff is collected in the planting beds and allowed to percolate into the sub-soil.
Beyond the modernist approach, the design focuses on utilizing bold contrast between natural and built forms. This includes a limited building color palette of pale gray and almost black/brown tones, which creates maximum contrast with the greens of the landscape and the woods.
Plantings are used as ‘green’ architecture which reinforces the clean-lined, bold design aesthetic. Living walls of bald cypress and yellow groove bamboo provide year-round interest, screening, and movement. Clipped boxwood and horsetails further emphasize the ‘green’ infrastructure, while large, hardy evergreen bonsai in contemporary containers act as significant focal points. Their asymmetric habits play off the clean lines of the walls.
The centerpiece of the pool courtyard is the swimming pool. In conjunction with the brightly colored furnishings, it provides light and color in the otherwise neutral palette of the space.
The success of the project can be summed up in the following quote from one of the owners: “The forest is our art”.




